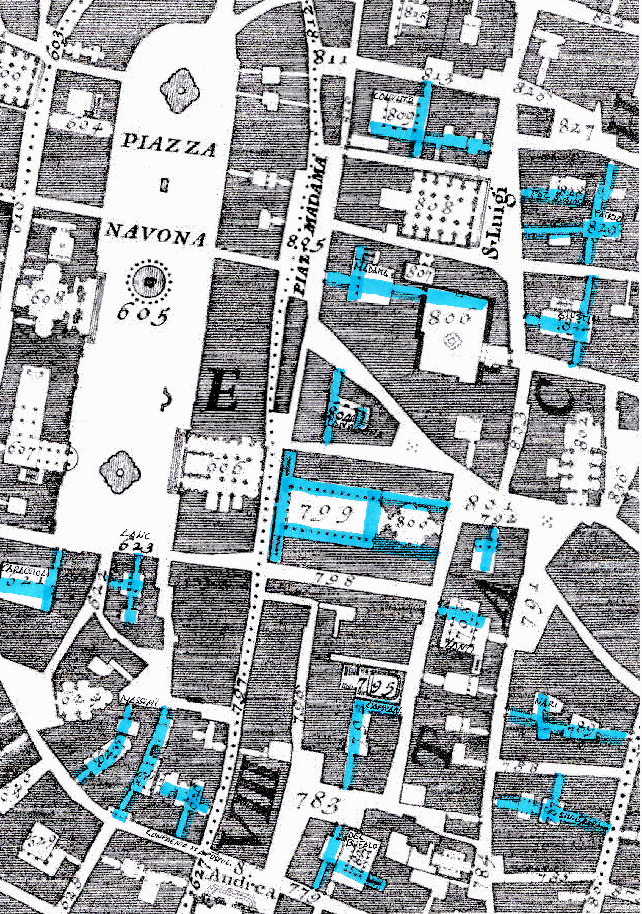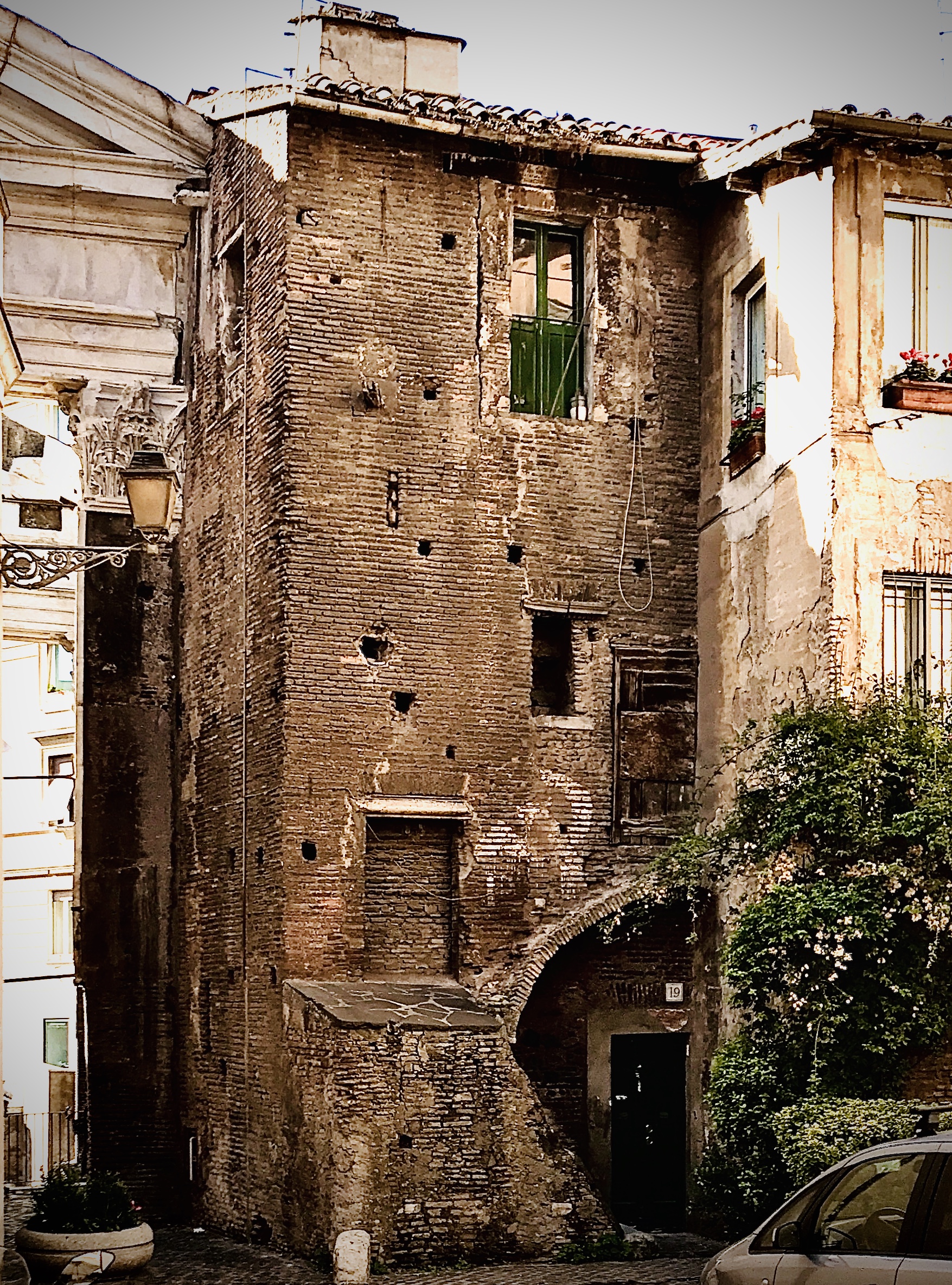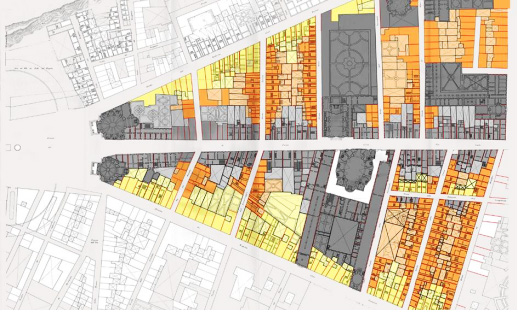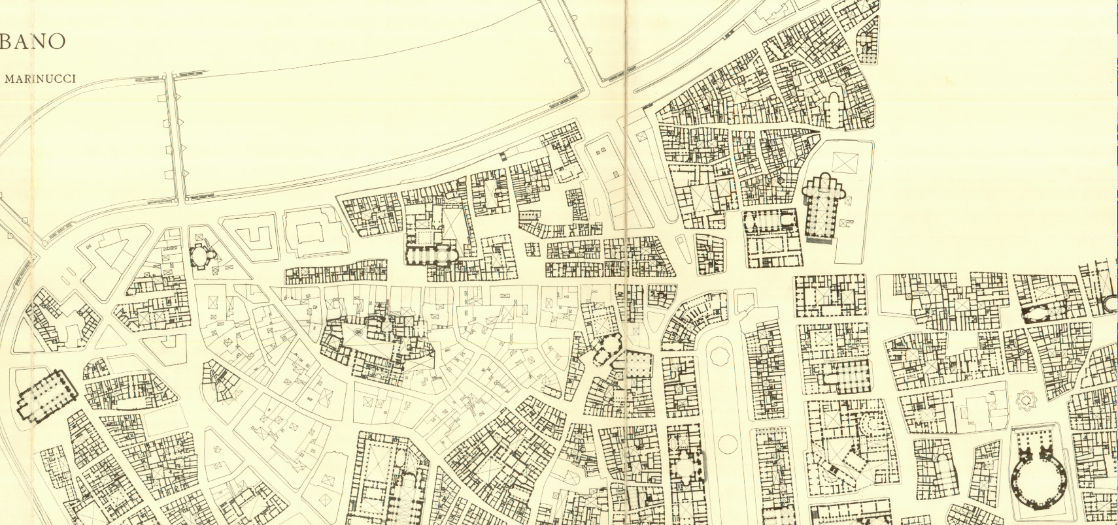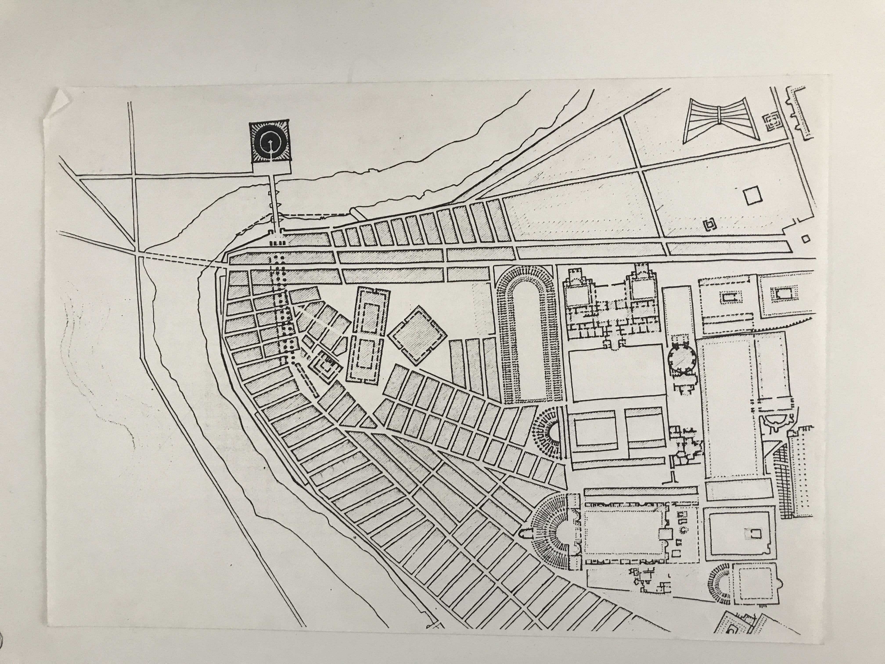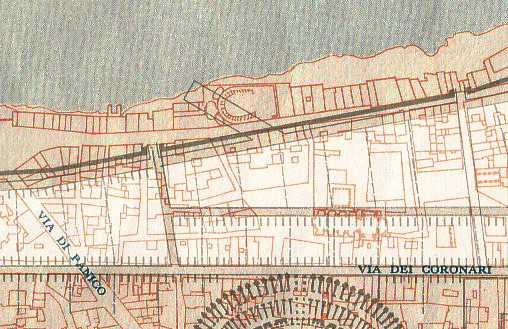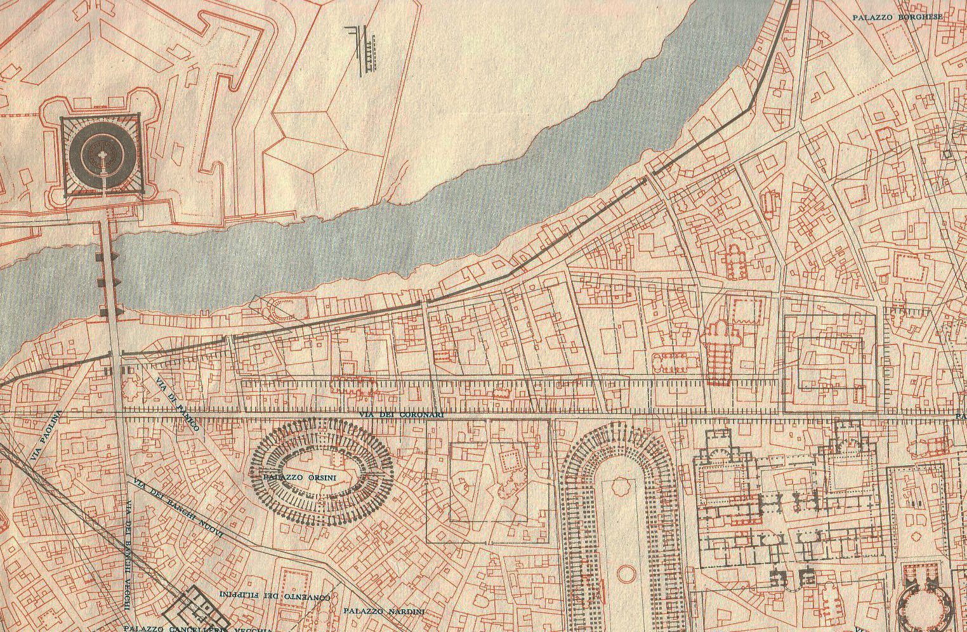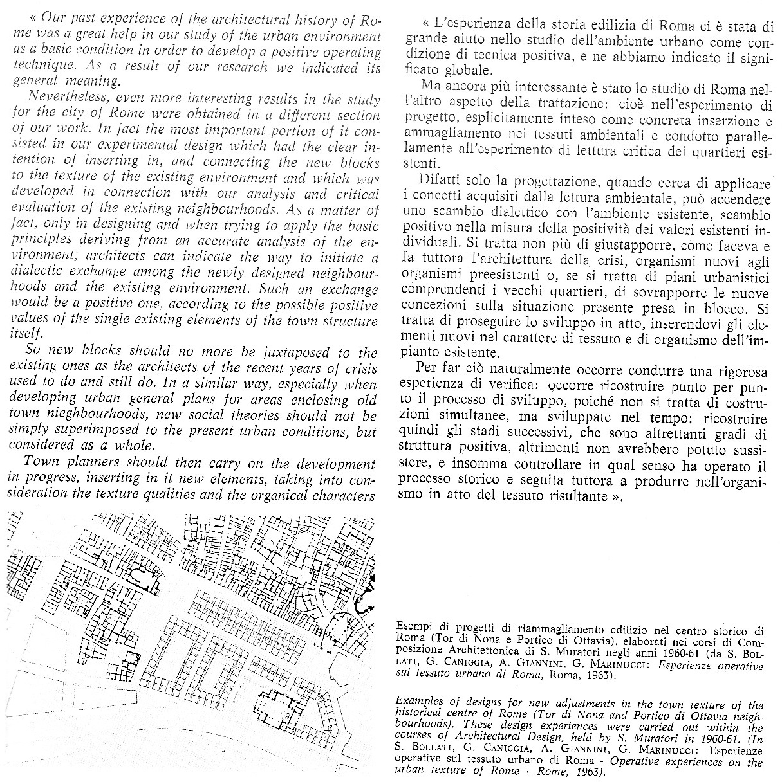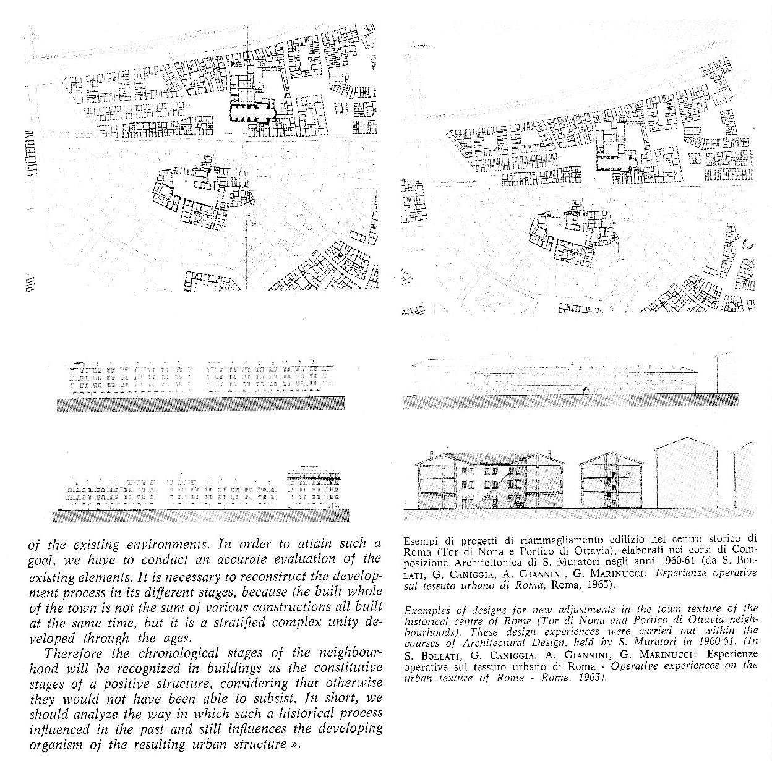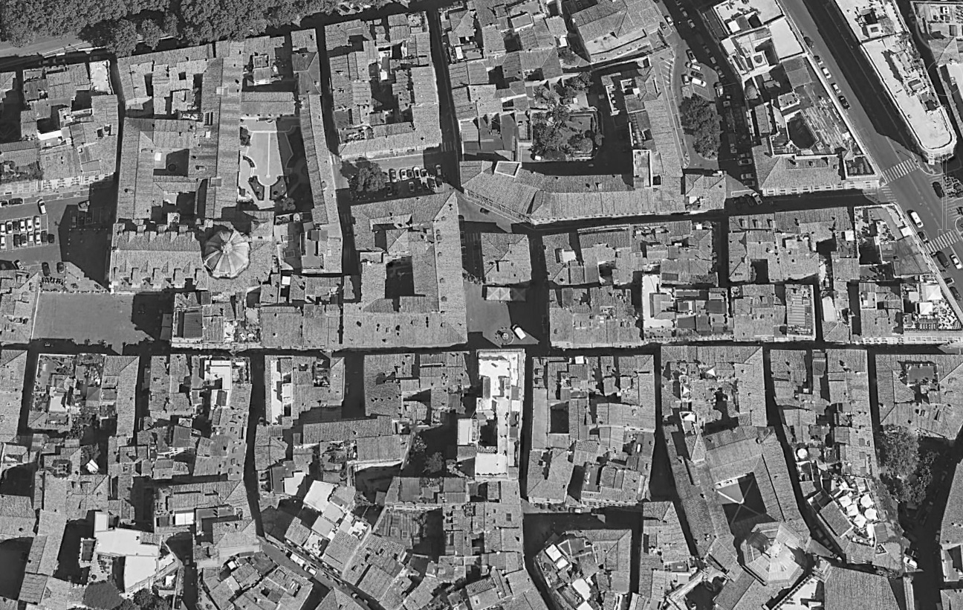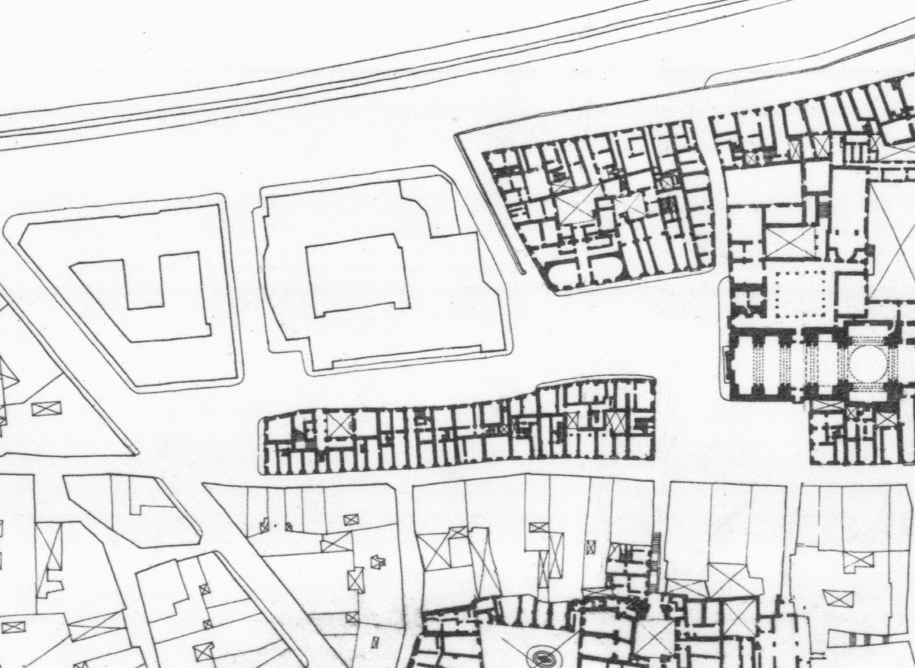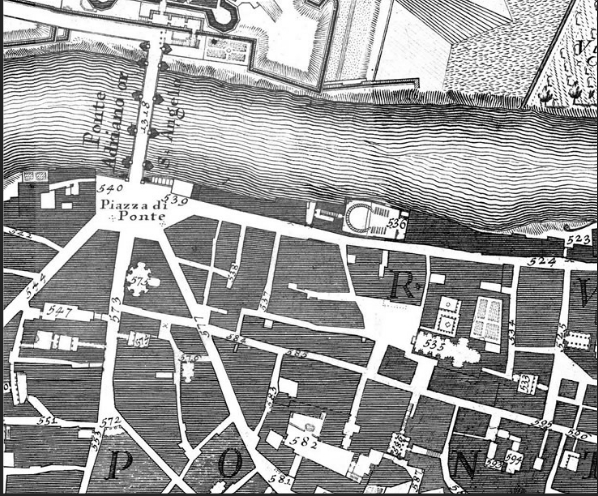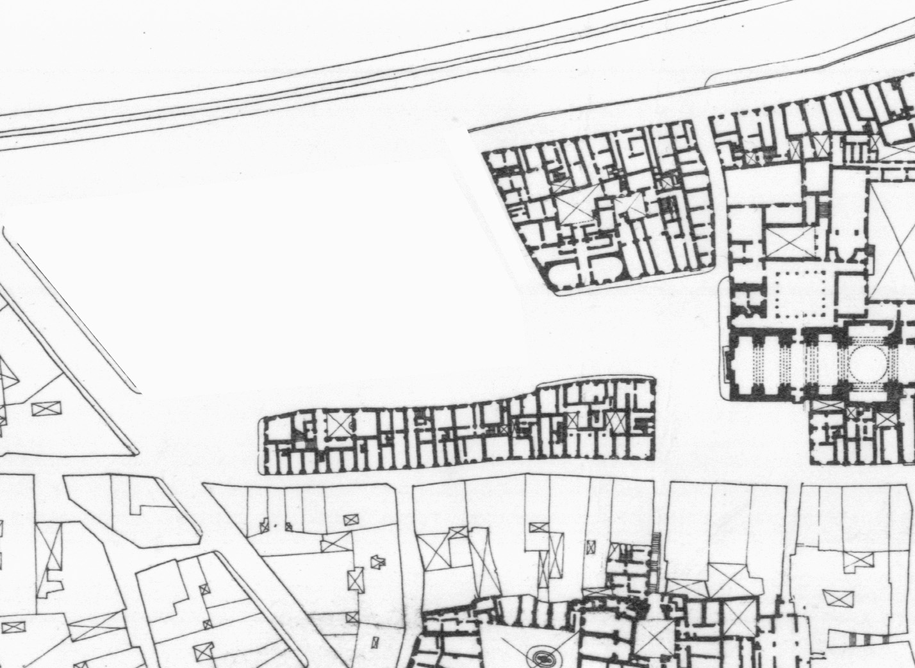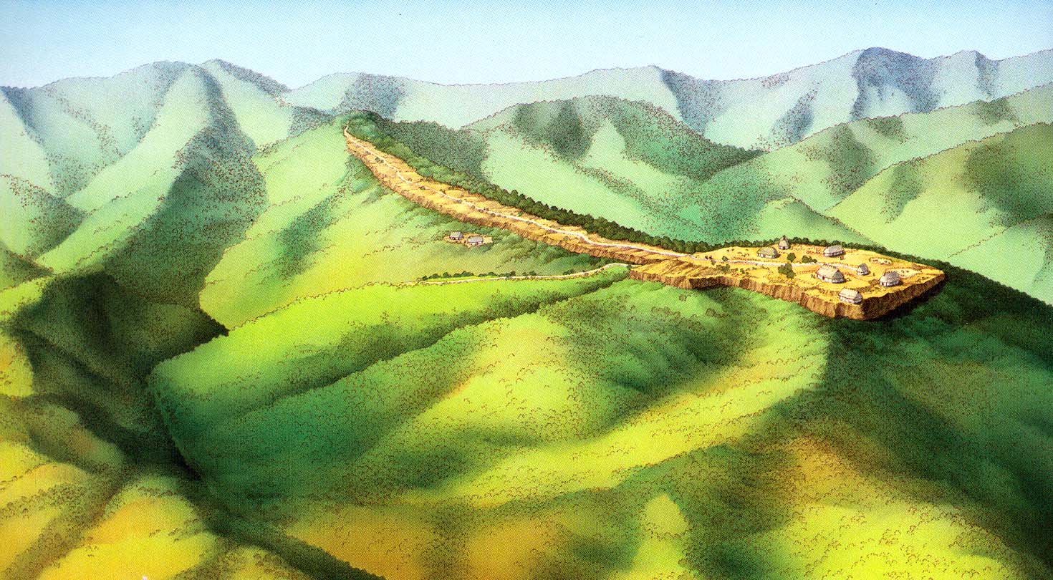5. SPECIAL BUILDING LEARNED LANGUAGE
Giuseppe Strappa
5c – The genesis of the Roman palace, one of the most fruitful events in the entire history of European architecture, indicates a different path to the formation of modern architectural organisms. A phenomenon that can be read clearly in its manifestation as the becoming of the manifold to form unity. As for the Venetian palace, the process that is at the origin of its particular character is not due to the contribution of a small group of architects, but constitutes the collective, living result of the transformations operating in the fabric. It comes to light from successive mutations of the housing aggregates of medieval origin and from the permanence of that ancient substratum which, in Rome, has always constituted an inexhaustible source of renewal.
Its formation process began with the recast, in the 14th-16th century, of simple single-family dwellings to satisfy the need of building new large-scale residences for the emerging political and economical classes.
In the context of an already densely built city, the only one possibility was the progressive acquisition of fabric units, linking them together through a common private, inner path.
Thus, around the central space of the courtyard that brings together the original pertinent areas, a sort of “reversed” fabric is formed, a small introverted city that takes its characters from the external city. The transition from aggregate to building is expressed by unifying the external facades into a single wall merging the single buildings in a common rhythm of openings. The process also establishes a hierarchy between the different parts: ………………..
read chapter 5. new cap. 5
