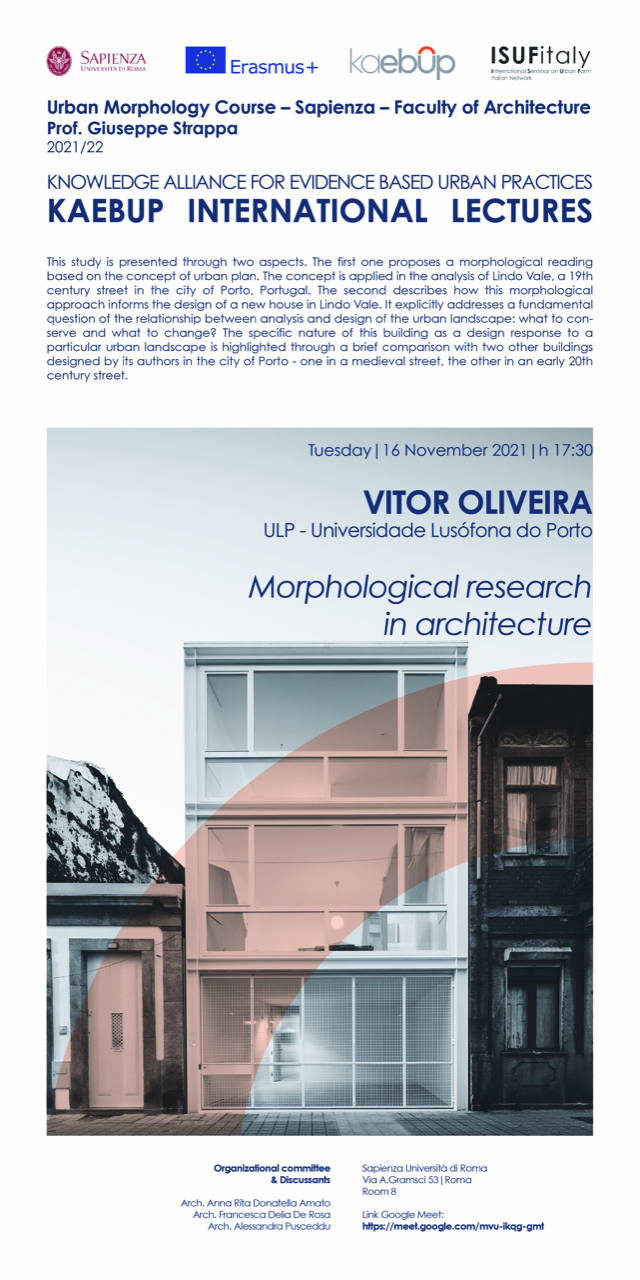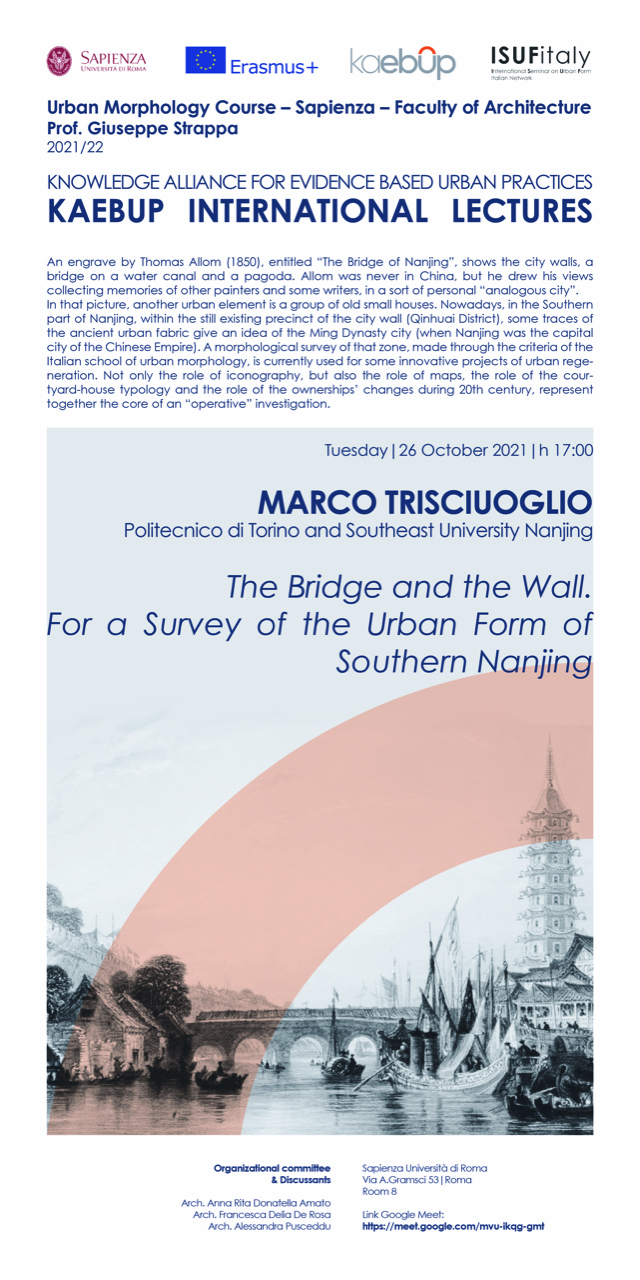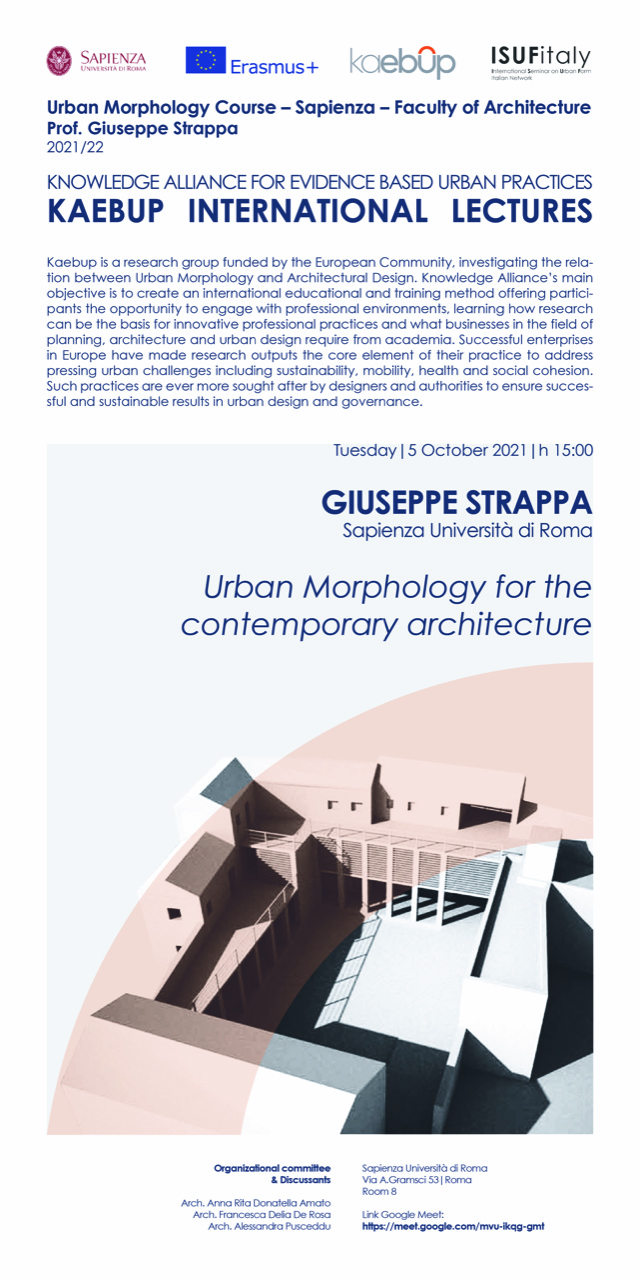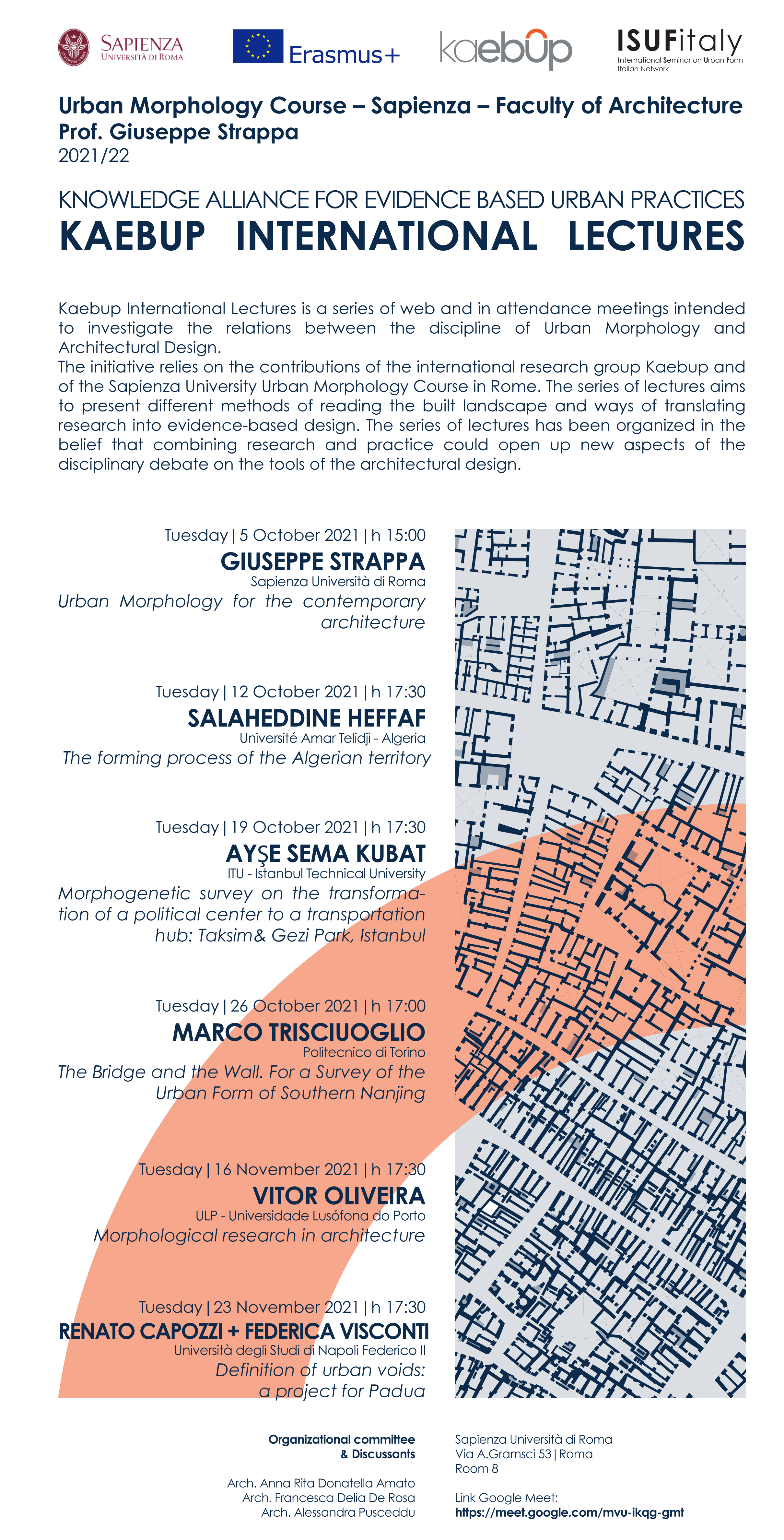LECTURE
URBAN MORPHOLOGY COURSE (G.STRAPPA)
SAPIENZA – UNIVERSITY OF ROME
This lecture is in two parts. The first one proposes a morphological reading grounded on the town-plan concept. The concept is applied in the analysis of Lindo Vale, a 19thcentury street in the city of Porto, Portugal. The second describes how this morphological approach informs the design of a new house in Lindo Vale. It explicitly addresses a fundamental question of the relationship between analysis and design of the urban landscape: what to conserve and what to change? The specific nature of this building as a design response to a particular urban landscape is highlighted through a brief comparison with two other buildings designed by its authors in the city of Porto – one in a medieval street, the other in an early 20th century street.
TUESDAY 16 NOVEMBER 2021
Valle Giulia-Room V8 (Aula Fiorentino) -h. 5.30 pm CET https://meet.google.com/fmh-mosz-prn




