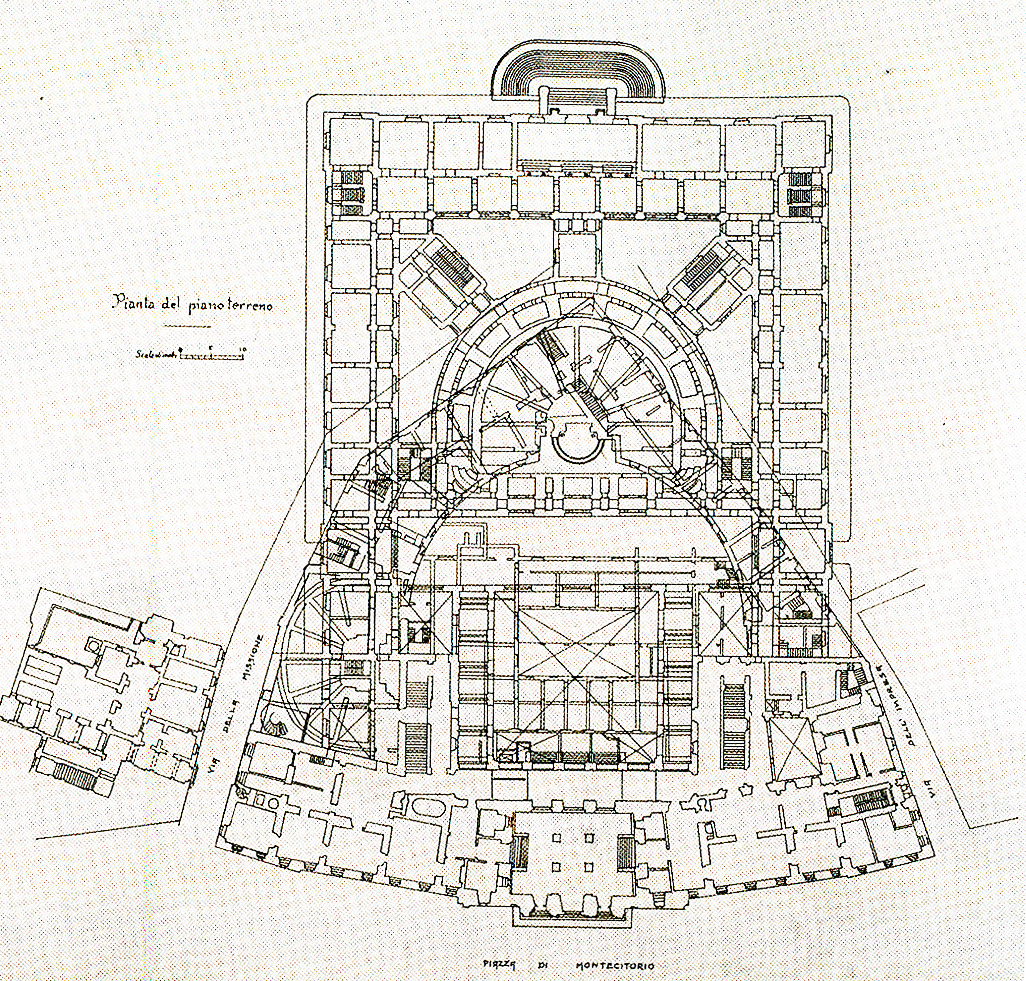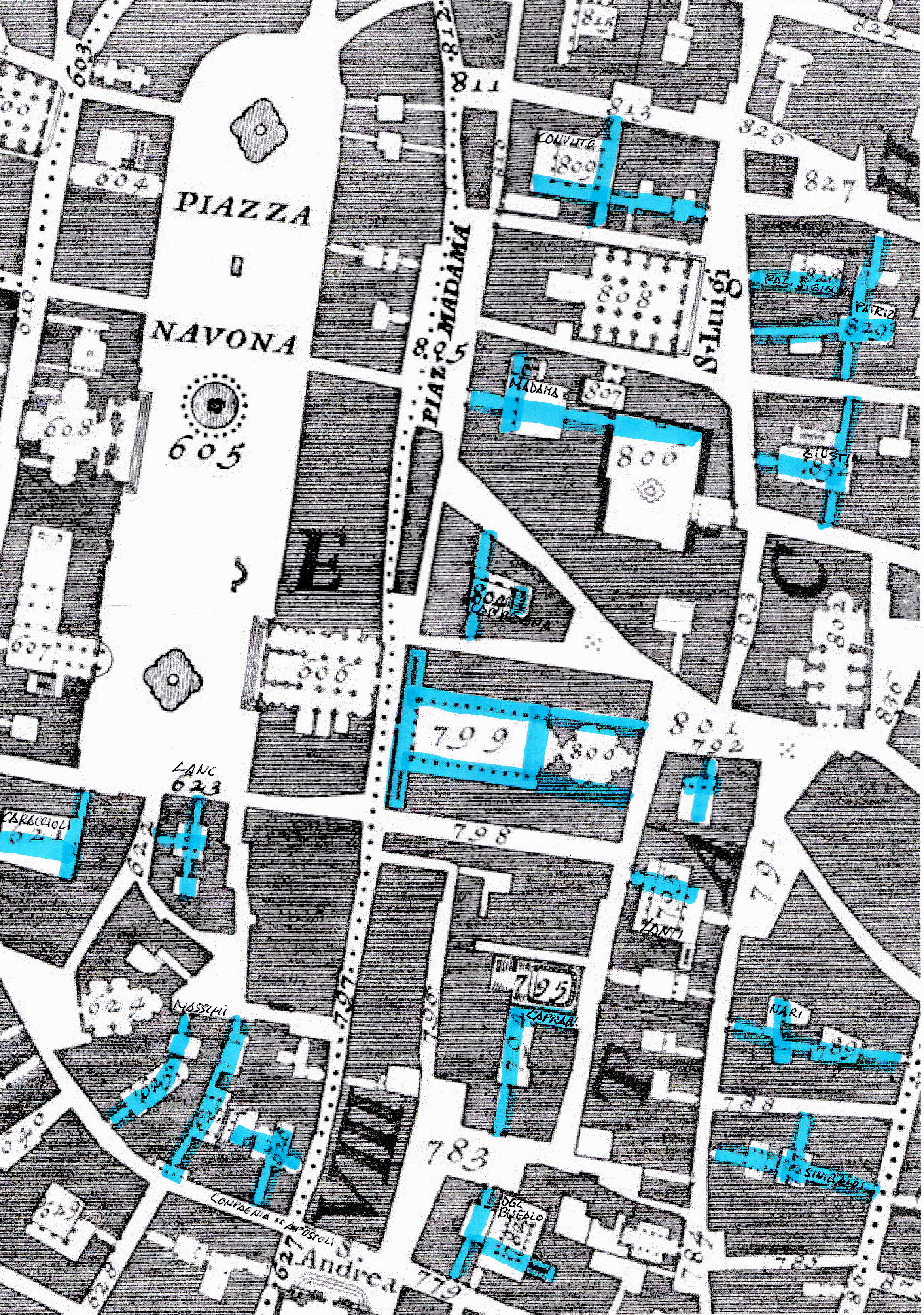Knotting as a morphological phenomenon
Prof. Giuseppe Strappa
in ICONARP
International Journal of Architecture & Planning
Volume 7, Special Issue , pp: 286-313/Published 15 December 2019

1 . THE KNOTTING PROCESS
This article proposes the study of the Italian Chamber of Deputies transformation (from the first headquarters in Turin, then in Florence and finally in Rome) as a process that starts from the existing buildings and transforms them into a new architectural organism by “knotting”. This term, which effectively indicates, in my opinion, one of the most interesting and fertile phenomena in the modern urban renovation, is not commonly used in urban morphology studies and needs some definition. I will try to clarify, first of all, what I mean by this word.
By “knotting” I mean, in general, the outcome of the constructive action of connecting different elements, or entire systems, to each other in order to shape a spatial node[1] within an architectural structure, often closing a space and tying it to the elements that surround it, usually consisting of a series of rooms. It is the passage, in other words, from a special serial organism to a nodal one through the formation of a central “nodal” space that “knots” the existing structures that become “collaborating”.
Many types of modern buildings are formed by knotting, generated by the dialectic between enclosing and covering a space.
In the ancient world, clear forms of knotting developed with the transformations of the forum and the formation of basilicas.
But the knotting process is above all at the base of the formation of many modern building types characterized by the presence of a central dominant space, where the transition of the open space into a nodal one occurs through the reuse of existing buildings arranged, around courtyards or cloisters surrounded by arcades, as in convents or palaces.
The initial formation of the Italian palazzo, for this is most interesting here, takes place through recasting, renovations, integrations of pre-existing houses. The fundamental process is the overturning of the external routes inside, which transforms a part of the fabric in a building and that reconstructs within it the characters of the urban fabric.
The palazzo is, therefore, a building type predisposed, one could say, to the densification of its center, to the knotting. Note how the knotting process does not consist in the simple covering of spaces, but in a sort of “genetic mutation” that originates new forms of buildings. An obvious example is the formation of large postal buildings at the end of XIX century, through the knotting of serial spaces, reused for offices and services, around the counter hall, a large public hall that becomes a mediation space between city and building.
Many of the largest XIX century postal buildings are organized on layout based on the palazzo type, such as the German ones organized around a vast open Hof (so in Wroclaw, Potsdam) but also protected by a transparent cover, as in Berlin.
In Italy, even at the beginning of the XX century, the same manuals still recommended considering the counter hall as a “spacious courtyard all covered in glass” (Donghi 1905).
[1] By node I mean a singular point of a continuum determined by the intersection of two continuous. The notion of “continuous” can be applied to the different scales, from the building to the territorial one: a “tectonic node” can be constituted by the intersection of two continuous walls; an “urban node” can be constituted by the intersection of two routes. Each component of a structure, connecting with the others, determines a nodality (knot quality) of different degree in relation to the congruence of the relationship established between the components and its scale (CANIGGIA 1979, STRAPPA 1995).
STRAPPA – KNOTTING – ICONARP 29.11 (1) – click here to continue

