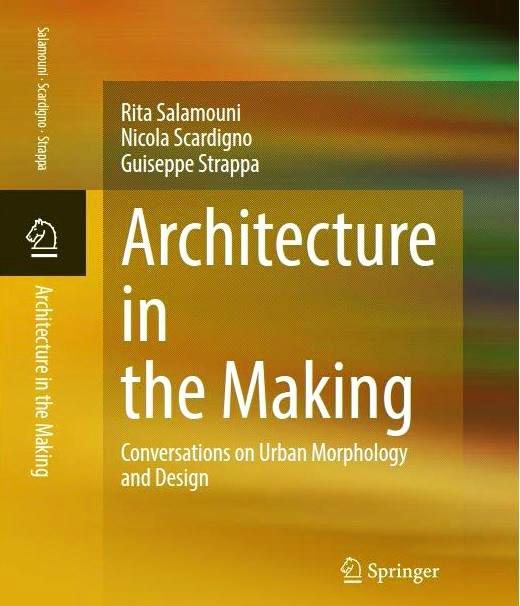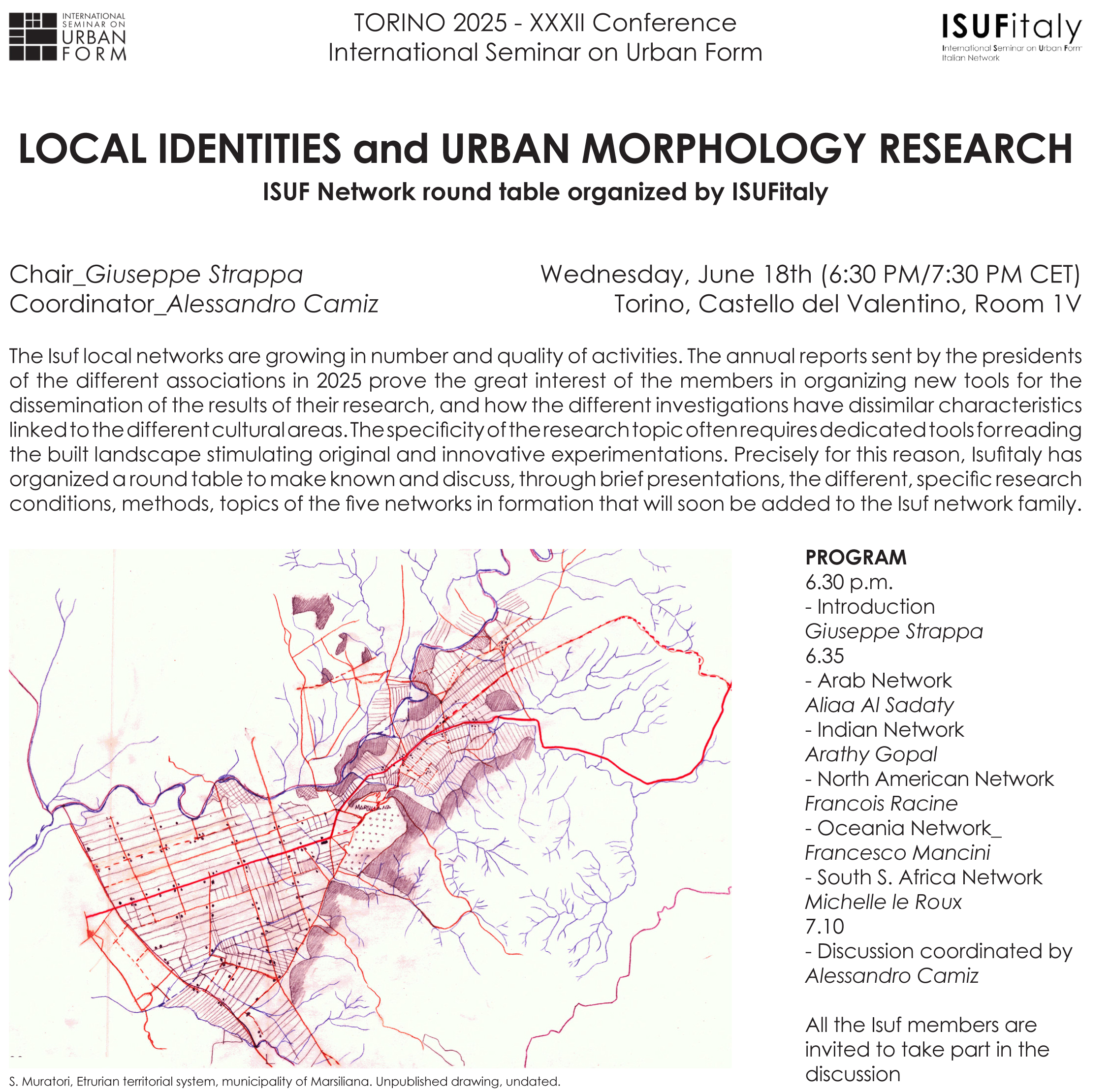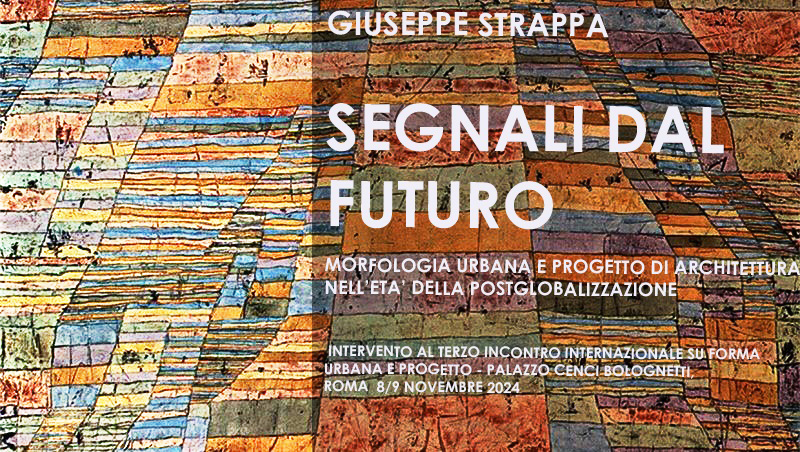RITA SALAMOUNI
NICOLA SCARDIGNO
GIUSEPPE STRAPPA
ARCHITECTURE IN THE MAKING
Conversations on Urban Morphology and Design
Foreword by Franco Purini and Jörg Gleiter
Afterword by Matteo Ieva
SPRINGER 2025

FRANCO PURINI
A treatise in the form of a dialogue
When compared to the conversations one can see and hear on television programmes, the written interviews found in newspapers, magazines and books remain in the mind in a lasting way. In fact, for many years now, the interview has become a significant, complex and widespread literary form. What is asked and the answers to the questions imprint themselves on the reading, forming a permanent message.
There are various ways of interviewing. One can choose the theme of biography, which recounts a life in its varied unfolding. One can ask about one’s opinions on accidental events, mistakes or positive things one has done. Sometimes it is mainly asked about the context in which one lived and the influence it had on us. In other conversations, the main topic is the relationship with knowledge other than the one we have chosen and cultivated. A description of our qualities is also frequent in interviews. Finally, they can have, as the focus of the discussion, the expression of a theory. These are, in my opinion, the most culturally incisive ideas that presuppose communication skills as well as the ability to expound one’s beliefs.
It must also be said that the difference between interview and dialogue has long since disappeared. The “Interviste impossibili” (impossible interviews) of the 1970s, together with the “Alle otto della sera” (At eight o’clock in the evening) conversations in the following period, have made the talk of two people a much more cultured discursive sphere, in which dialogue – a term that indicates a more authentic and profound encounter than a simple exchange of news and opinions – often deals with problems, orders and reasoning that go beyond entertainment to take the form of real lectures. Obviously, the different forms of the interview depend, to be understood as a whole, on the questions asked. Those who formulate them must not only be clear and precise but also capable, like a director, of conducting the interview with great rigour. Nicola Scardigno’s and Rita Salamouni’s work in their dialogues with Giuseppe Strappa is, from the point of view of content and the rhythm of the conversation, exemplary. What is asked in the questions proposed is a progressive narrative in which the individuality of who replies gives way to a system of linked notions defining the consequential level of choices. The set of answers to the questions, posed with excellent logic by Giuseppe Strappa’s interlocutor, outlines a vast, precise and inspired conceptual framework. In short, this book is nothing other than a treatise on architecture proposed and articulated with wisdom and a mathematical progression, the result of the long and active teaching of the Roman teacher in the capital, in Bari and in many other cities, where he brought his fruitful knowledge. His treatise recalls historical Platonic dialogues, evokes Paul Valéry’s “Eupalino”, recalls the precious syntheses of Le Corbusier and the compositional magic of Mies van der Rohe, but above all follows the theoretical path that goes from Saverio Muratori to Gianfranco Caniggia.
All this to define a system of statements that do not so much confirm previous references, as list a series of current, operationally precise, ideas produced by an assiduous study of the changes that morphology and typology have undergone in recent decades.
Giuseppe Strappa, therefore, does not validate the notions of typology and morphology present in the conceptions of Saverio Muratori and Gianfranco Caniggia, but identifies a new path towards a necessary innovation of these founding categories.
TABLE OF CONTENTS
Foreword
A treatise in form of a dialogue – Franco Purini
Architecture as medium and expression of human freedom – Jörg Gleiter
CONVERSATIONS WITH GIUSEPPE STRAPPA
Space or art of Delimitation – Nicola Scardigno
Reading the Territory – Rita Salamouni
- Method
- Form
- Organism
- Territory
- Expression
- Didactic
- Contemporary condition
Afterword
Poetics of the era and formativity of architecture – Matteo Ieva


