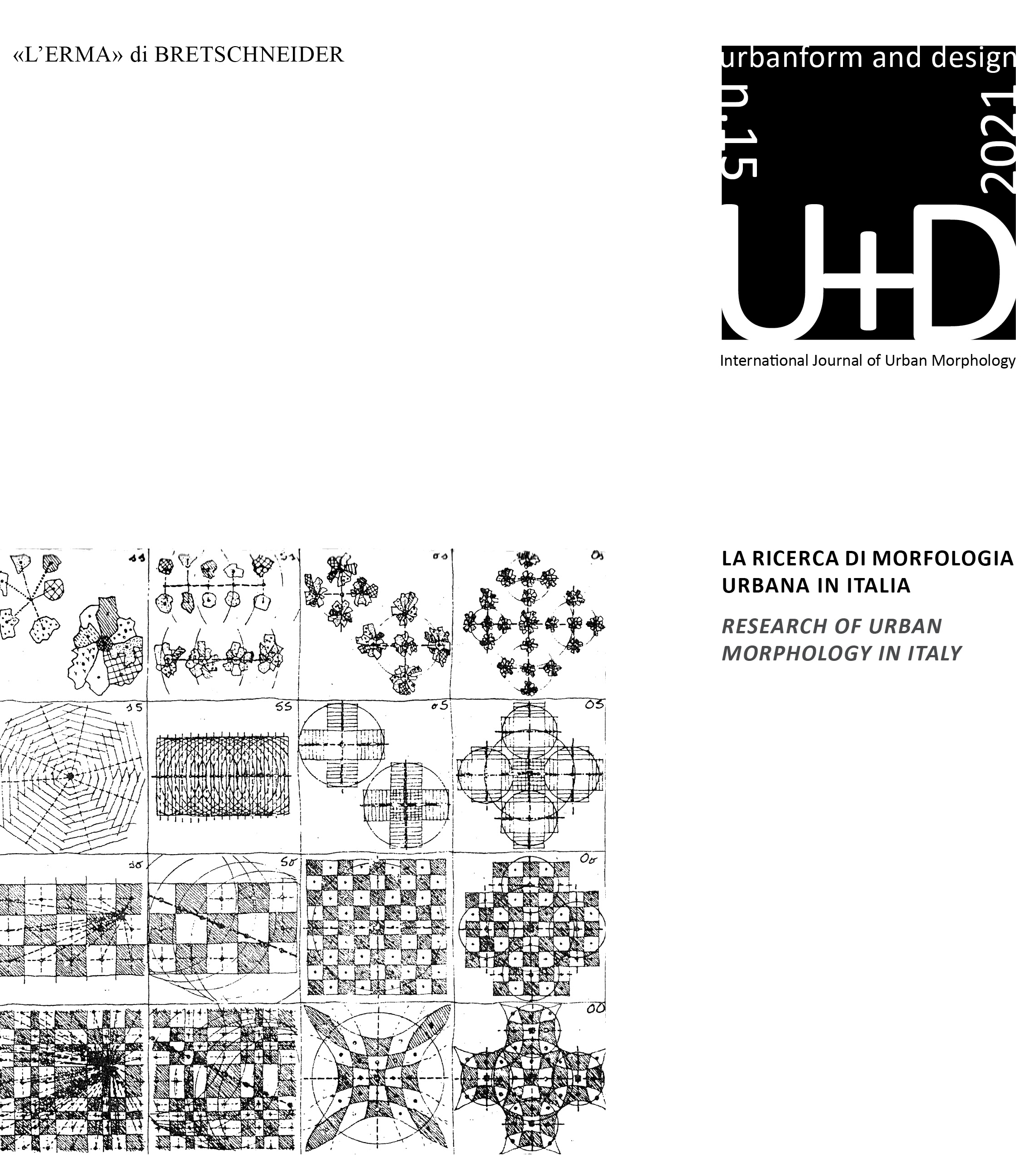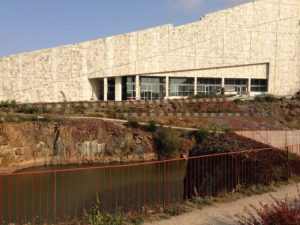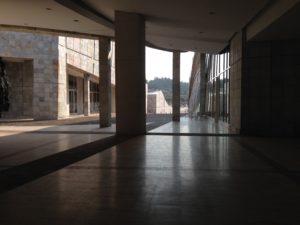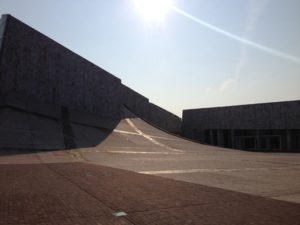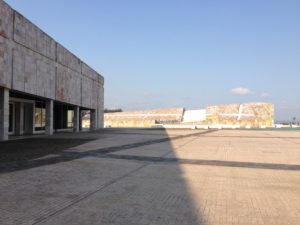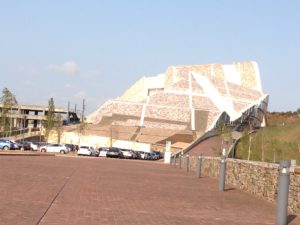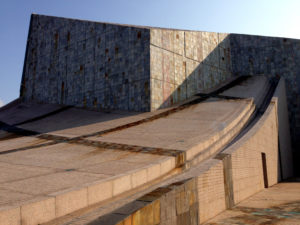THE UTILITY OF URBAN MORPHOLOGY STUDIES AND THE RENEWAL OF OUR JOURNAL
U+D issue 15 EDITORIAL
by Giuseppe Strappa
In the life of every journal, I suppose, there are moments of reflection and regeneration: one takes a look at the work done and takes stock, looking at the future with new eyes, and makes plans. The U+D new issue is one of these moments for us. It is the result of a considerable commitment by the entire editorial staff, and we present it, I must admit, with some expectations. It poses, in fact, two relevant goals.
The first is to try to review the current situation of research in Italy concerning urban morphology, particularly in architecture schools. Courses in this discipline are now active in the faculties of many countries, which share the need for rationality, concreteness, transmissibility of the proposed methods. In Italy, the signs seem contradictory. In Rome, for example, despite the presence of an important tradition that stems from the teaching of Saverio Muratori, the urban morphology course has become optional. In other faculties such as in Bari, Bologna, Ferrara, Florence, Milan, Naples, Palermo, Parma, Turin, Venice, these courses, even if given with a limited number of credits, are highly active and open to new perspectives. The term “urban morphology” is employed in an extended and open meaning, as a study of the form of the built landscape based on different founding principles, which share, however, their role as a rational and communicable tool aimed at the project. For this reason, I believe that urban morphology could also prefigure a choice of fields (sometimes not easy) with respect to current production, often based on methods aimed more at communication and individual expression than at construction. Against this egocentric inclination of the architect, in the past schools have in some way constituted a remedy, playing an important aggregation and sharing role. Yet, I wonder if it is still possible today to speak, in the proper sense, of schools. They presuppose masters and require, together with common theories and methods, shared values. The master is such not only for the quality of his scientific production, but above all for his ability to express common goals, the competence to recognize a common substratum in the work of individuals. Just as the school is an organism, a unit of parts held together by a unifying objective. Two conditions that are impossible today: we have long lost the unity of things, the vision, or at least the hope, of an organic world where every knowledge finds its place, every cultural heritage its congruent location.
Nonetheless, there is no doubt that specificities and shared lines still exist, albeit indirectly. I believe that the contributions of this issue, at least in part, are proof of this. Moreover, the study of urban form, in order for it to be a field in which differences have a rational and legible basis, is the terrain that best allows us to distinguish areas of research and affinities, and also oppositions, which originate even further back than the lesson of the masters. The specificities of the Milanese research have more distant roots than the writings of Aldo Rossi and Guido Canella, they have their distant origins in the Lombard Enlightenment; the experiments in the Roman area go beyond the lesson of Gianfranco Caniggia and Saverio Muratori, they go back to the studies of Gustavo Giovannoni, Giovan Battista Milani and many others. But these specificities are now unstable, recognized in an uncertain and controversial way. It is no coincidence that today there is no disciple who is willing to defend that legacy openly, who does not feel obliged to claim his secularism, his independence. It is true that identity, in the contemporary condition, is not inherited: it is a strenuous search in which the vigorous defense of the origins can be a risky bond. The contemporary condition of those who investigate the urban form is that of a disorientation: orphans of the masters, whose lessons we jealously guard, we understand how certainties no longer exist, how it is impossible to reconstruct the lost unity of things.
Yet, perhaps there is, more than we are willing to admit, a long-lasting cultural layer that gives a sense of continuity to our research. I believe that, to understand how the Italian response to the new demands of objectivity and realism shows its own characters, it is necessary to compare it to the “quantitative” drift of the studies often conducted abroad, influenced by the success, even professional, of the Space Syntax. Certainly, useful studies which throw new light on the structures that regulate the shape of cities, but still giving an indirect contribution to the urban project. On the other hand, I believe that many of these studies, based on the notions of density, flows, networks, are in my opinion an update of the issues addressed by the traditional urban planning discipline. This diversity perhaps explains, if it does not justify, the improper term, used above all abroad, of the “Italian School”, because it is true that the research on the form of the city is characterized with us by a humanistic and historical background that has always prevented determinisms and taxonomies, allowing us to recognize how a building or a fabric exists, in its fullness, only in a more general context, in a becoming that, together, explains them and gives them meaning. Although the invitations to the participants to the study day did not cover the broad spectrum of research that derives from the multiple meanings of the term “urban morphology”, I consider the almost total absence, in the following contributions, of the strictly “quantitative” field of study to be significant. A remarkable specificity which allows us to look with optimism at the original role that studies conducted in our country can play on the international scene. In my opinion, the evidence of this condition poses with increasing evidence, after the long late-romantic season of individualisms and spectacular gestures, the problem of a radical renewal of research in architecture that could give our work a new civil sense. Beyond the slogans, the real tools of sustainability and regeneration of our cities (which will not die of Covid, with all due respect to our prophets of the return to the villages) consist, I am convinced, precisely in the careful study of the built reality and its form, its continuity and its ruptures, which provides awareness of the crisis we are going through and can show us the way to future transformations.
The second important goal of this issue is to experiment new forms of construction and a different way of collaborating with the authors, having in mind the place of our journal in the international panorama of studies that are being conducted today on urban form. Perhaps it is useful, in order to understand the urgency of this issue, to summarize the cultural framework in which our work arises.
The magazine was born in 2014 as an Italian contribution to the International Seminar on Urban Form (Isuf), a scientific society that already owned its own, relevant journal dedicated to urban morphology. However, it was interested in it, above all from the point of view of geography, in the wake of the research of M.R.G.Conzen. His fertile teachings, heirs of the Kulturlandschaft, were developed in the 70s by the Urban Morphology Research Group (UMRG), with which we found, at the beginning of the 90s, considerable affinities and promising prospects for collaboration, starting from the very definition of “urban structure” realistically understood, basically in architectural terms, as an integrated system of routes, lots and buildings. But also, some significant differences. Geography is above all a descriptive science, when the goal of urban morphology, from our point of view as architects, is above all aimed at the project. The problem of geography is to make the infinite irregularity of a mountain ridge coincide with the simplicity of the line drawn on a map. It is the difficulty of any descriptive science that seeks synthesis in the general and abstract representation of the concrete details of the object it describes. The problem of architecture is different: recognizing in that ridge a beginning, a first provisionally inhabited form and the origin of the paths that structure a territory. Saverio Muratori had devoted a lot of energy to formulating a “theory of ridges” based on the shape of the soil and its anthropization process. A formulation conducted with the designer’s tools. Was it, too, a science? Certainly yes, if by the term we mean a form of systematic knowledge. But it was also a critical form of investigation, a reading oriented by the operating subject that proceeds by layers and phases, recognizes in the object the aptitude for transformation and, fundamental fact, the expression of a civil context. Reading is therefore already a project, it is an evaluation and a choice. For this reason, it cannot aspire to the (moreover relative) objectivity of the descriptive sciences, as well as the design that follows is the full responsibility of the designer, with the inevitable discontinuities due to an evident condition of crisis.
However, the Conzenian school had inherited a particular meaning of geography, that of the cultural landscape, of the territory as a synthesis in the making of successive transformations. A meaning that we felt close to. This is the definition of urban morphology that Jeremy Whitehand, the best-known exponent of the Conzenian school gives: ‘Urban morphology is the study of the built form of cities, and it seeks to explain the layout and spatial composition of urban structures and open spaces, their material character and symbolic meaning, in light of the forces that have created, expanded, diversified, and transformed them ‘. A broad and open meaning, in many ways similar to ours. On the wave of this affinity, Isuf was born, which over time had to reach its current dimensions of international association, transforming itself into a large container in which many souls live together. The Italian journal, therefore, was born as a complementary communication tool devoted to the reading and to the architectural design. Within this context, our initial aspiration was to consider the journal itself as a project, an architecture in some way, made up of congruent parts linked by a relationship of necessity. The ideal reference could only be the post-war publishing tradition, the season in which architecture magazines reported the great debates that then revolved around the revision of the international modernity. We soon realized, however, how that production was the result of a cultural climate in which different and cohesive communities of experimenters converged, who grouped around common convictions, making clear the positions taken, clear debates and controversies. A quite different climate from the current one, fragmented in many separate research, rarely communicating with each other. Moreover, within a more general condition in which the common meaning of the term “form” considers the rational and concrete aspect of our profession to be of little relevance. A context in which the term “type” smacks of archaeology and those of “construction” and “fabric” of obsolete techniques, despite the fact that their unifying meaning, and their civil value are in direct relationship with the emerging issues of the current city.
Every author ends up today by producing autonomous contributions to the journals, linked to the others only by a common theme. For this reason, we have tried to involve some designers and scholars interested in the problem of the concrete study of urban form already in the planning of this and the next issue. At the same time being aware, however, of the inevitable partiality of the operation. While we were not deluding ourselves that the structure of the issue could be born from this day of study (task and responsibility of the editorial staff), we believed that this meeting could however compare themes, ideas, points of view in such a way that each author could take into account the context in which his article ranks. It seems to me that the result confirms, with all the limits of an experiment, the effectiveness of the method. This issue, in fact, does not constitute a form of proceedings of the study day, but the collection of contributions by it oriented, often quite different from those presented during the meeting.
The articles derived from the study day are partly published in this and partly will be published in the next issue of the journal. The following issue, just because of the questions that have arisen on the concrete usefulness of morphology studies, will be dedicated to the urban project.
