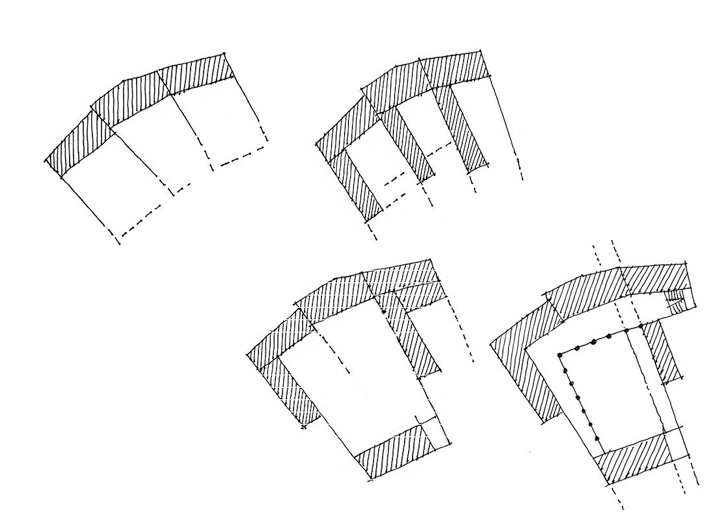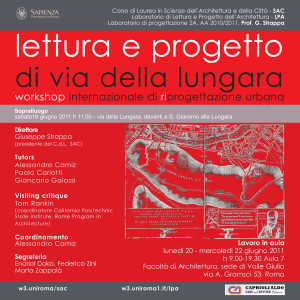DESIGNING A MANIFESTO
by FRANCO PURINI – in Paesaggio Urbano n.1, 2014


Team leader: Giuseppe Strappa
Project team: Alessandro Camiz, Paolo Carlotti, Giancarlo Galassi, Martina Longo.
COMPETITION FOR THE REDEVELOPMENT OF AN AREA IN THE HISTORIC CENTRE OF CAREZZANO MAGGIORE FOR SOCIAL AND CIVIC USES – first prize
click here Purini su Carezzano
An extensive debate about the city, based on different
and sometimes radically divergent models, in recent
years attempted to verify, using interpretative models
developed by the twentieth century architectural culture,
what was going on in cities.
Among these, three models can be distinguished because
of their complexity, clarity and interest.
With regard to Italy, the first of these models follows a
study tradition dating back to Gustavo Giovannoni,
Saverio Muratori, Gianfranco Caniggia, Giancarlo Cataldi
and Pier Luigi Maffei. This one is the most influential
and enduring theoretical and operational model on urban
studies produced in Italy, and it considers the city as
an organism with a layered structure.
The second model interprets the city as a system of
dynamic relationships, as a communicative flow
of networks. The city is considered here more than a
physical fact, a pure projection of information and events,
a chaotic and metamorphic simulacrum, a collage
suspended between the city of Colin Rowe and Fred Koetter
and the generic city of Rem Koolhaas. What appears to be
essential to this point of view is the immateriality of the city.
The landscape is the keyword to the third model. Assuming
the landscape paradigm, the city lost not only its physical
identity but also the immaterial one: a neo-naturalistic vision,
blurring the microcosm into the macrocosm, took the place
of identity.
Giuseppe Strappa is one of the most prominent members of
the structuralist line, attentive and creative interpreter of the
Caniggian lesson (continued with remarkable originality);
he has succeeded in creating an actual School, based on
the notion of architectural and urban organism, within
the Faculty of Architecture in Rome. His conception
of architecture is based on the relationship between
unity and parts, plasticity and elasticity, uniqueness
and seriality, design and construction, and between
many other dialectical dyads. The project proceeds
not only in an analytical way, but also following
indirect and unpredictable paths where memory and
emotion make the invisible visible. His theoretical and
architectural work is anyway open to a constant critical
review, comparing his beliefs with what emerged from
disciplinary alternatives.
One of the last works of Giuseppe Strappa, the
redevelopment of an area of the historical center
of Carezzano Maggiore in Piemonte, is a kind of
exemplar manifesto where the coincidence between
an admirable theoretical accuracy and a recognizable
architectural writing maturity produced a more
than significant result. This project, first prize winner of a
competition, was elaborated by a design group directed
by Giuseppe Strappa, with Alessandro Camiz, Paolo
Carlotti, Giancarlo Galassi, Martina Longo, and by the
collaborators Marco Maretto, Nicolò Boggio, Pina Ciotoli.
It is the outcome of three intentions: the accurate
reconstruction of the formation phases of Carezzano
Maggiore, the contribution of that part to a new identity, the
definition of a spatial warping which, through a careful and
inspired decodification of the metrics of the urban tissues,
reorganizes the existing settlement enrolling it into a
new set of urban relationships.
The buildings were recasted into a new facility enclosing a
new civic center, following the palazzo type evolution. For the
variety of content and the way in which it is composed into a
coherent system, the project gives a convincing answer to
the new paradigm of urban regeneration.
The project of Giuseppe Strappa is the result of listening
to the formation phases of the city and to the urban
imagination. An imagination which, by incorporating the
built memory, resulted in a complete and definitive form,
always rational, but, in its very nature, unspeakable. There a
also emerges from the project a sense of duration and at the
same time the representation of how, conversely, the
circumstances that produced it must be transcended to be
seen as something suprahistorical.
Finally, this work shows how the structuralist line on the
interpretation of the city is able to promote innovative
responses to more complex urban problems. It points out
that the city can not help but design ideas that move from
its collective identity.



