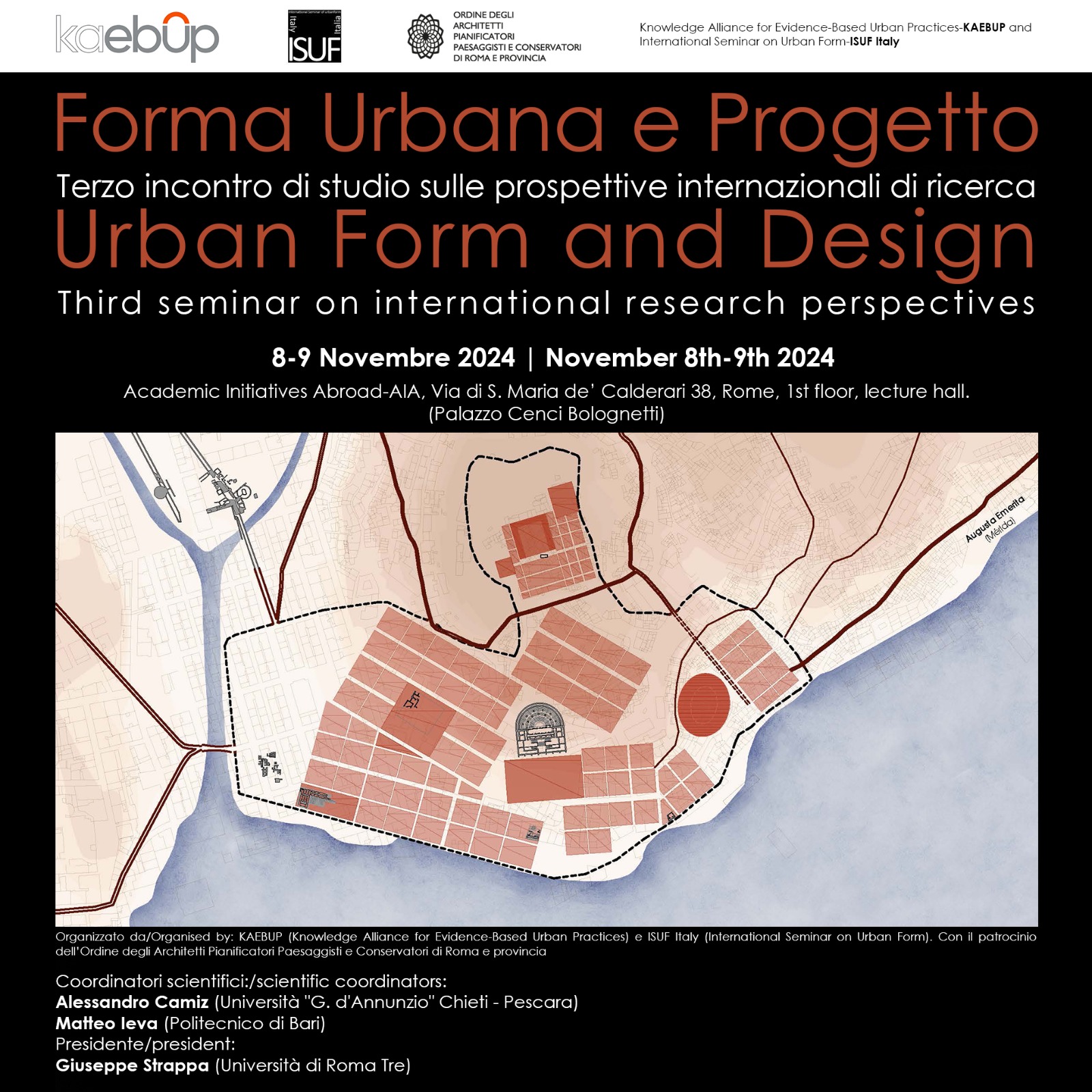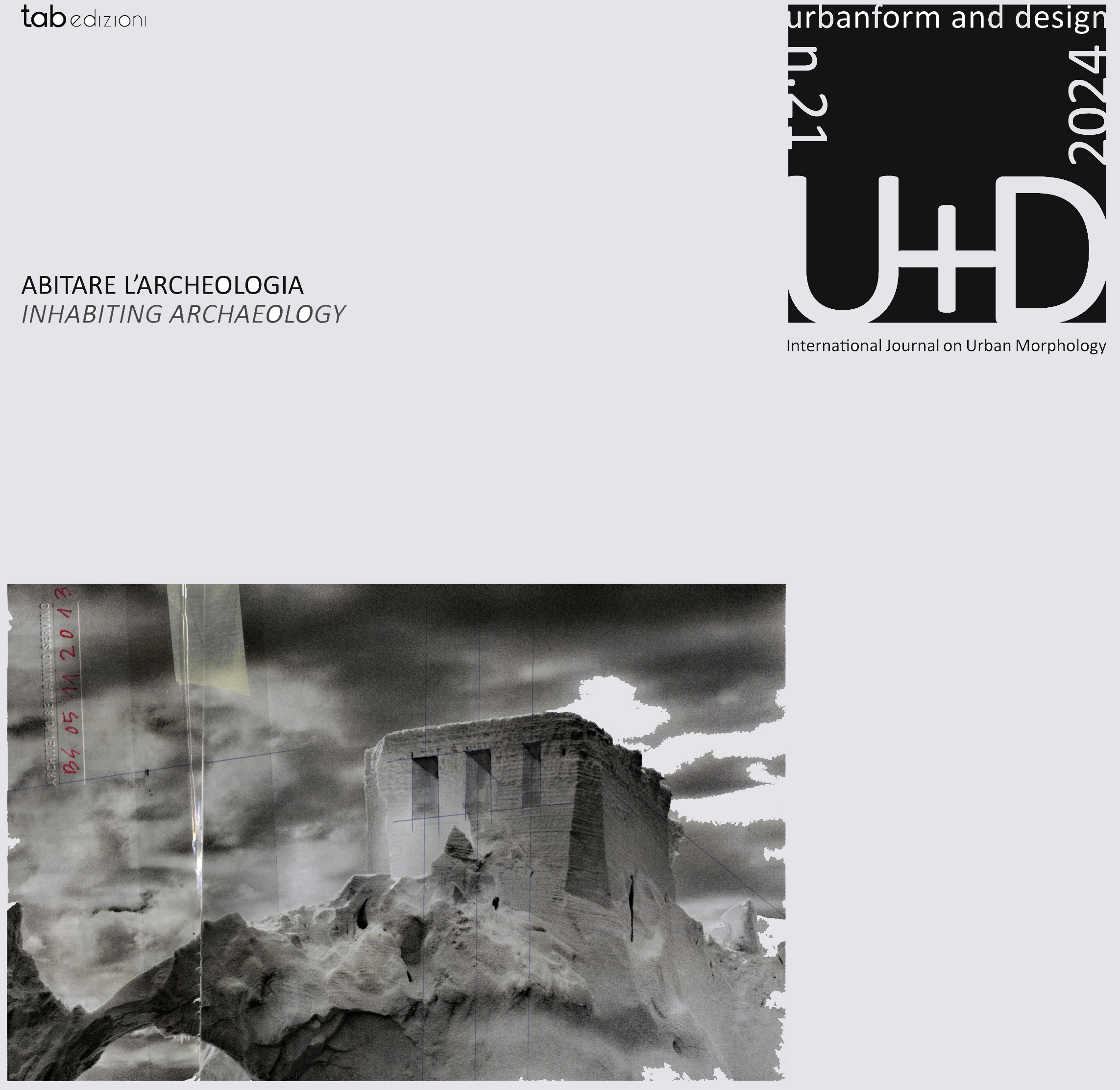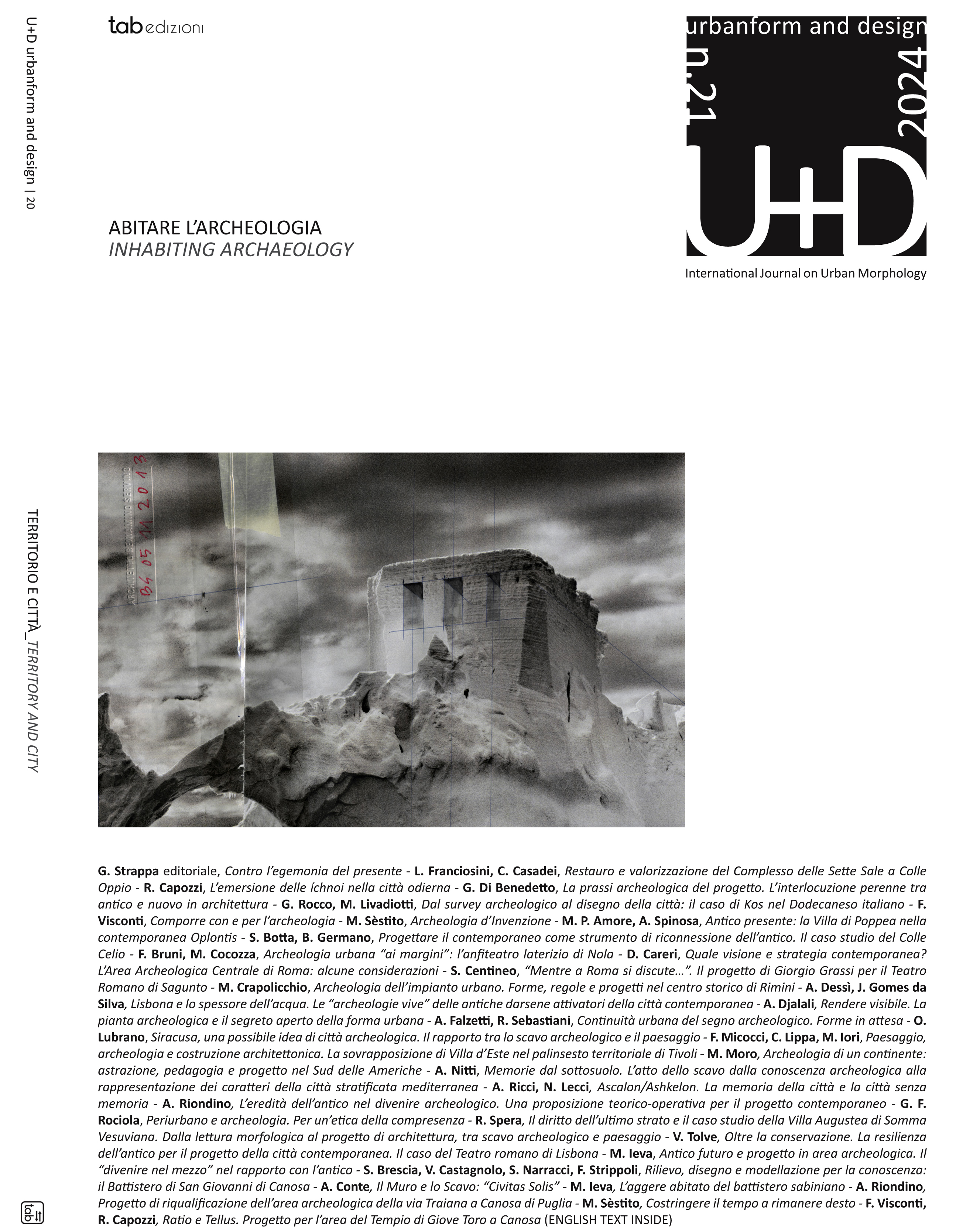U+D Call
Urbanform and Design | n.22-23 2025
Patrimoni culturali / Cultural heritages
La nozione di patrimonio in architettura ha assunto nel tempo accezioni molteplici non sempre riconducibili a un unico postulato ma sempre ascrivibili al riconoscimento dei caratteri e delle testimonianze di cui è portatrice ciascuna cultura civile in un luogo.
Il recente interesse a enunciare una definizione formalizzata ha gradualmente portato a riconoscere, insieme alle espressioni concrete e materiali, anche le manifestazioni immateriali che connotano il pater munus contribuendo, in parallelo, a separare i livelli di giudizio critico sulle componenti specifiche, definite da ambiti disciplinari fortemente specializzati sui saperi propri, portando in alcuni casi a rese ingiustificate sul piano della sua significazione.
La prospettiva che si intende esplorare con questa call for papers mira ad aprire un dibattito sul tema del patrimonio, in linea con le tematiche generali su cui muove la ricerca della rivista U+D Urban Form and Design, interessato a generare un confronto aperto costruito su un orizzonte speculativo dei fenomeni autentici manifestati nel rapporto multiscalare, dal territorio al paesaggio, dalla città all’architettura, e diacronico, dall’Antico al Moderno, in quanto massima espressione del viaggio di una società attraverso “storie e luoghi” diversi.
Ciascuna manifestazione, connotata da esiti variabili derivanti da significati propri, specchio della cultura e del tempo nel quale si sono rivelati al mondo, è senza dubbio espressione degli ideali, delle teorie ma anche delle utopie, spesso inseguite in forma autoriale, senza le quali non si spiegherebbero le manifestazioni più estreme.
Il numero 22-23 della rivista U+D Urban Form and Design sarà articolato, quindi, secondo tre filoni di ricerca paralleli: Il Paesaggio come patrimonio culturale, Il patrimonio Storico Urbano e dell’Architettura, Il patrimonio del Moderno.
Il Paesaggio come patrimonio culturale.
L’analisi, il recupero e la valorizzazione del patrimonio paesaggistico, dei paesaggi culturali e dei sistemi rurali tradizionali, degli spazi aperti della città, nonché dei sistemi idrografici e dei corridoi ecologici di connessione tra urbano e agrario è inteso come momento centrale per riattivarne i caratteri condivisi e valorizzare i luoghi. In questi sistemi carichi di significati, i valori formali e culturali si fondono a quelli storici, morfologici, ecologici ed estetici del territorio, rappresentando l’opera combinata della natura e delle persone, nei quali i territori e le città si identificano culturalmente.
Il patrimonio Storico Urbano e dell’Architettura.
Scriveva Marc Bloch nella metà degli anni Quaranta del Novecento: “L’incomprensione del presente nasce fatalmente dall’ignoranza del passato, ma è vano cercare di comprendere il passato se non si sa niente del presente”. Il Patrimonio storico, della città e dell’architettura, è dunque patrimonio contemporaneo. Il ruolo del progetto è quello di comprenderlo e interpretarlo al fine di renderne disponibili i significati per la contemporaneità e per il futuro.
Il patrimonio del Moderno.
L’architettura del Moderno segna, gradualmente, il superamento dei tradizionali codici della cultura neoclassica verso una ricerca di aggiornamento del linguaggio alla luce del debutto della nuova tecnica costruttiva a telaio in calcestruzzo armato. Un’architettura di transizione caratterizzata da un equilibrio instabile tra ricerca di continuità, con i luoghi e le loro identità, e volontà atopica di innovazione, consegnandoci un patrimonio ricchissimo, di progetti e ricerche, che identifica tutto il “secolo breve” condizionandone, indirettamente, le prospettive e gli sviluppi successivi.
Nella convinzione che la nostra eredità storica, ambientale, urbana, architettonica, non sia solo un lascito ma, soprattutto, una costruzione condivisa che si rinnova di continuo, con questa call U+D chiede contributi critici e nuovi progetti capaci di evidenziare come il patrimonio culturale costituisca, in realtà, il sostrato molteplice della nostra condizione contemporanea.
Scadenza: 30 novembre 2024
Pubblicazione : entro il 30 Giugno 2025
Gli articoli proposti verranno pubblicati nella sezione “punti di vista”. I contributi dovranno esprimere l’opinione personale dell’autore sul tema del numero ed essere inediti. Non verranno accettati testi già pubblicati in altra sede.
Essi dovranno essere inviati alla Redazione della rivista entro il 30 novembre 2024.
La dimensione del testo va contenuta entro un massimo di 18.000 battute spazi inclusi, comprese bibliografia ed eventuali note. Gli autori possono allegare fino a un numero massimo di 20 immagini. L’editing definitivo verrà condiviso dalla redazione attraverso un contatto diretto con gli autori. Il titolo del numero potrà subire variazioni.
Prima della pubblicazione, ogni testo selezionato dalla redazione sarà sottoposto alla valutazione di due revisori esterni (double-blind peer review) e, ove la proposta venga accettata, la Direzione ne darà comunicazione agli autori entro il 30 aprile.
Il contributo dovrà rispettare le indicazioni riportate nella pagina web: www.urbanform.it/contributi-submissions/
Testi e immagini (con una risoluzione di almeno 300 dpi) dovranno essere inviati alla mail: ud-testi-texts@urbanform.it.
Gli autori dichiarano che le immagini inviate possono essere riprodotte senza far fronte a diritti di terzi.
Come contributo alla diffusione della rivista gli autori dei saggi selezionati si impegnano ad acquistare presso l’editore Tab Edizioni (info@tabedizioni.it) tre copie di U+D, per articolo, al prezzo di € 38,00 ciascuna, oltre le spese di € 7,00 per spedizione postale per l’Italia. Per la spedizione all’estero si dovrà contattare l’editore.
Per ogni informazione scrivere a: ud-testi- texts@urbanform.it



 Forse uno dei cambiamenti più rivoluzionari in corso nella nostra vita quotidiana è la scomparsa della carta stampata. Una sparizione non progressiva, come è avvenuto nel passato per tutti i cambiamenti epocali, ma rapidissima, che si sta consumando in pochi anni, a cominciare proprio dalla Cina, dove l’informazione è già quasi completamente digitale e dove pure la carta stampata era nata attraverso secoli di esperimenti. Da noi, solo nell’ultimo anno, i più importanti giornali nazionali, già in forte calo da tempo, hanno perso il 10% delle vendite e in molti concordano che il 2040 sarà la data estrema della loro vita. Alle biblioteche, deposito di memorie e saperi, si vanno sostituendo le memorie removibili che registrano quello che sta avvenendo nello spazio di pochi anni, forse mesi, e che possono essere eliminate con pochi click, liberando spazi virtuali per informazioni più urgenti. L’operazione naturale di “archivia- re” i dati che sono stati acquisiti, a fronte della loro enorme quantità, è sostituita dall’atto del “salvare”, proteggere dalla perdita di memoria invasa da un eccesso di informazioni.
Forse uno dei cambiamenti più rivoluzionari in corso nella nostra vita quotidiana è la scomparsa della carta stampata. Una sparizione non progressiva, come è avvenuto nel passato per tutti i cambiamenti epocali, ma rapidissima, che si sta consumando in pochi anni, a cominciare proprio dalla Cina, dove l’informazione è già quasi completamente digitale e dove pure la carta stampata era nata attraverso secoli di esperimenti. Da noi, solo nell’ultimo anno, i più importanti giornali nazionali, già in forte calo da tempo, hanno perso il 10% delle vendite e in molti concordano che il 2040 sarà la data estrema della loro vita. Alle biblioteche, deposito di memorie e saperi, si vanno sostituendo le memorie removibili che registrano quello che sta avvenendo nello spazio di pochi anni, forse mesi, e che possono essere eliminate con pochi click, liberando spazi virtuali per informazioni più urgenti. L’operazione naturale di “archivia- re” i dati che sono stati acquisiti, a fronte della loro enorme quantità, è sostituita dall’atto del “salvare”, proteggere dalla perdita di memoria invasa da un eccesso di informazioni.