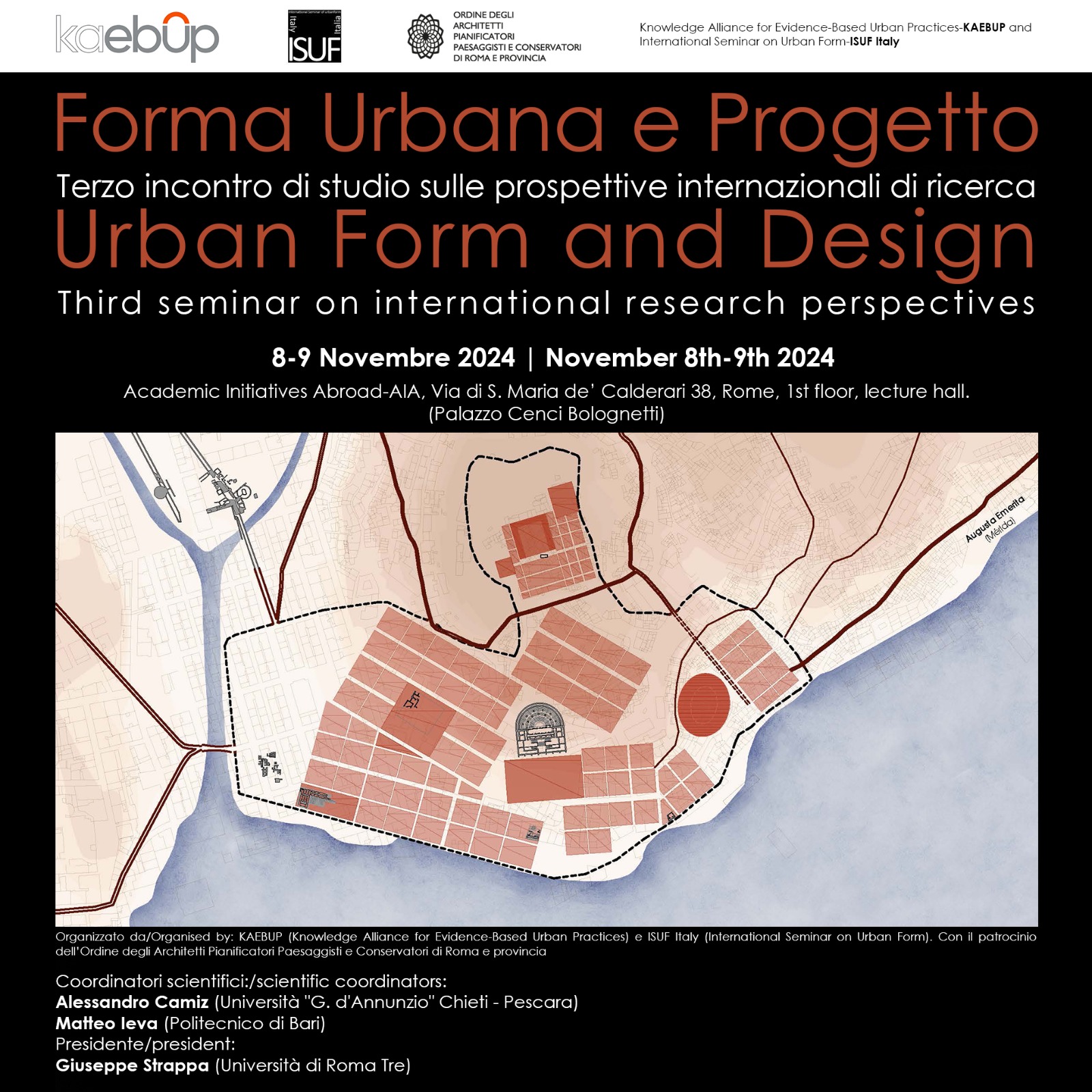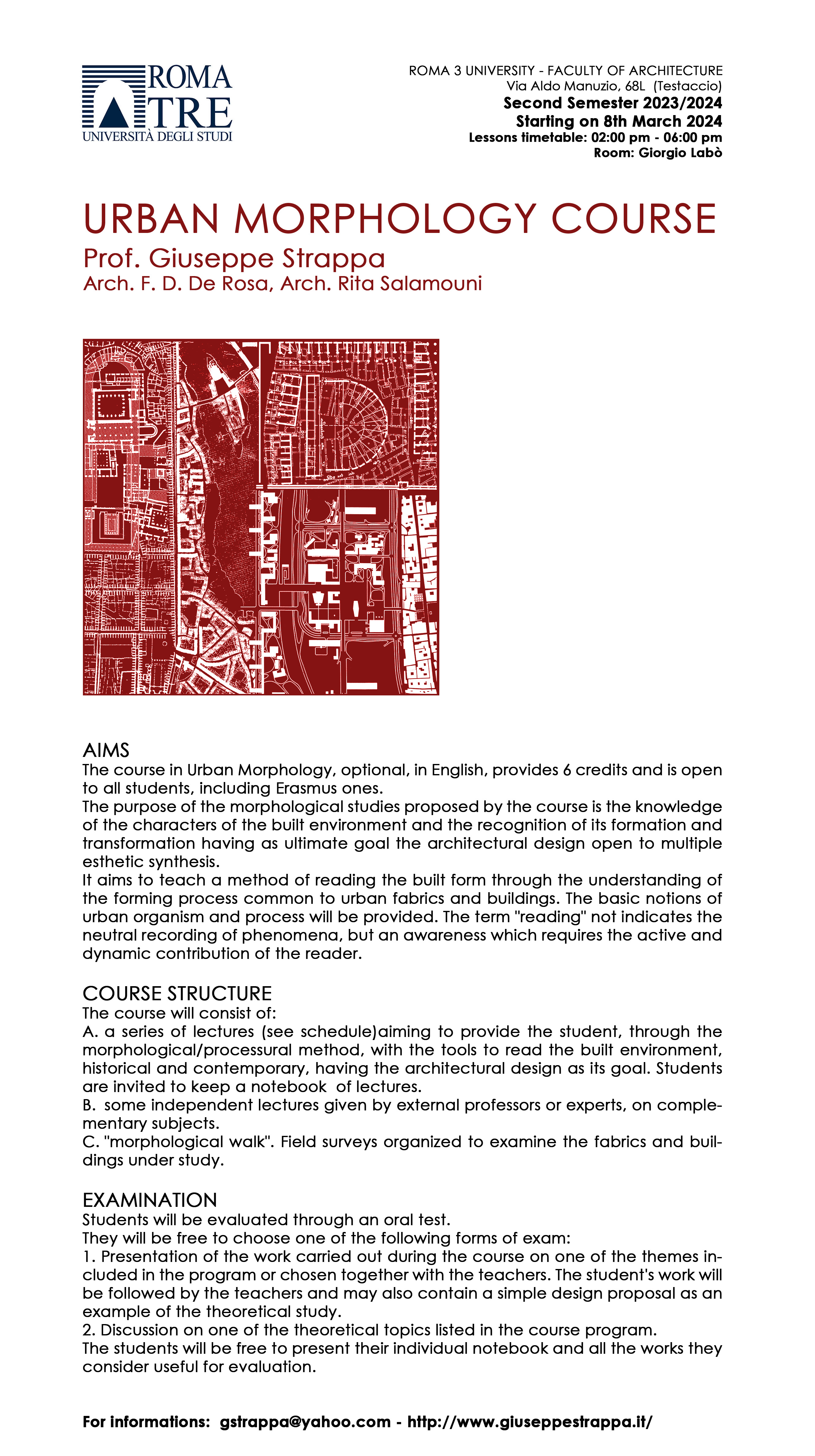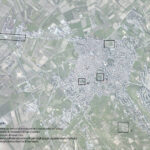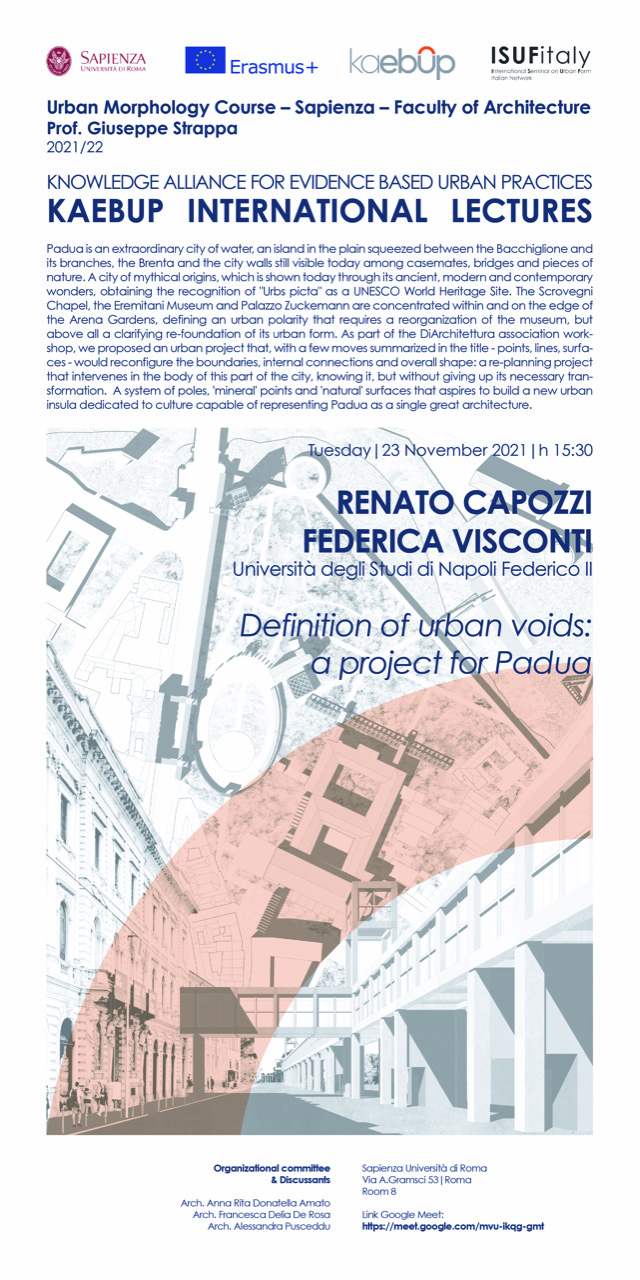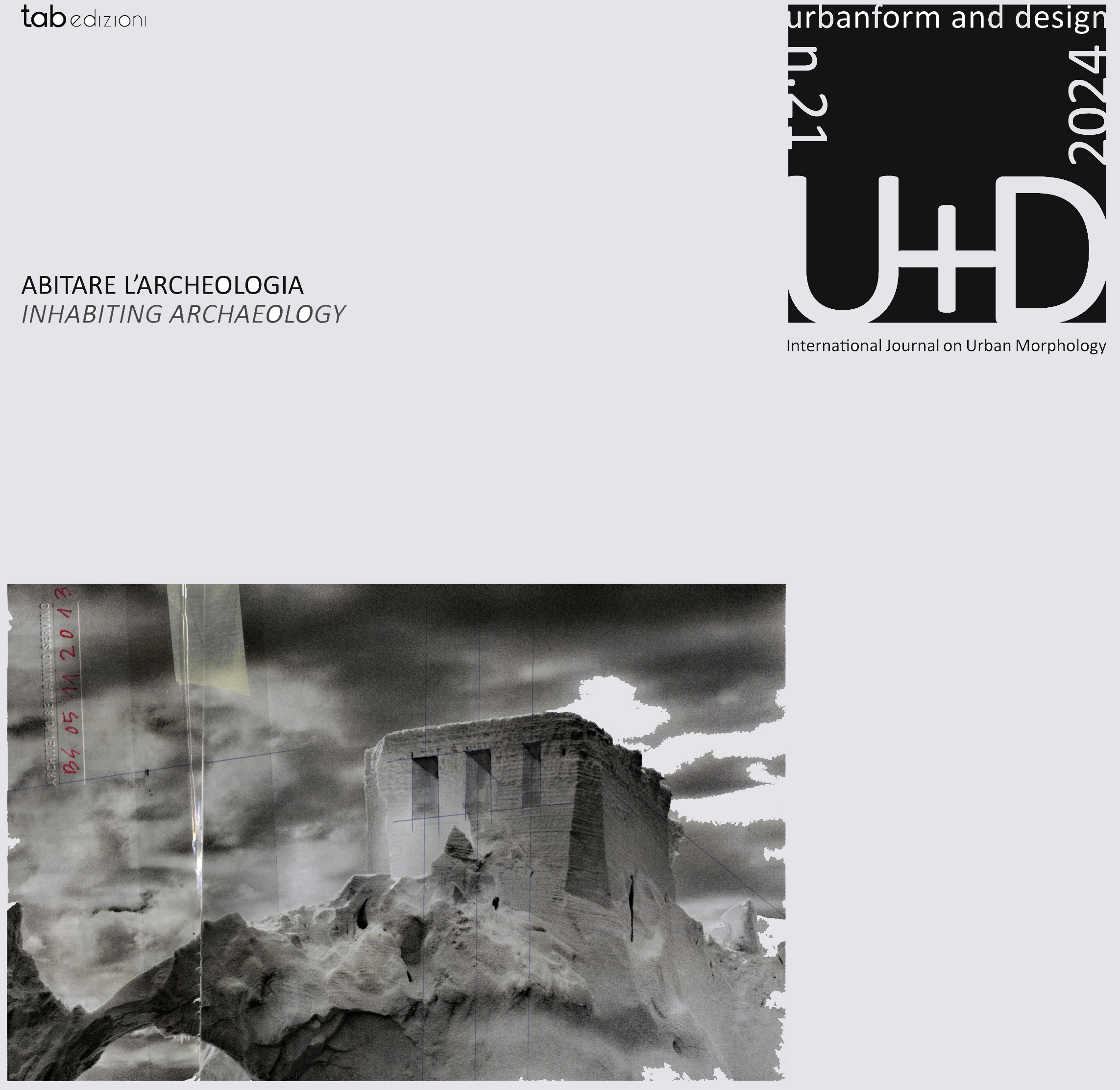
U+D LAST n. 21_2024_per stampa
Indice_Contents
2024_anno XI_n.21
Editoriale – Giuseppe Strappa
Contro l’egemonia del presente
Against the hegemony of the present
Saggi e Progetti_Essays and Projects
1| Luigi Franciosini, Cristina Casadei
Restauro e valorizzazione del Complesso delle Sette Sale a Colle Oppio
Restoration and enhancement of the Sette Sale Complex at Colle Oppio
2| Renato Capozzi
L’emersione delle íchnoi nella città odierna
The Emergence of Ichnoi in Today’s City
3| Giuseppe Di Benedetto
La prassi archeologica del progetto. L’interlocuzione perenne tra antico e nuovo in architettura
The archaeological practice of design. The perennial interlocution between old and new in architecture
4| Giorgio Rocco, Monica Livadiotti
Dal survey archeologico al disegno della città: il caso di Kos nel Dodecaneso italiano
From archaeological survey to town planning: the case of Kos in Italian Dodecanese
5| Federica Visconti
Comporre con e per l’archeologia
Designing with and for archaeology
6| Marcello Sèstito
Archeologia d’Invenzione
Archaeology of Invention
Punti di vista_Viewpoints
1| Maria Pia Amore, Arianna Spinosa
Antico presente: la Villa di Poppea nella contemporanea Oplontis
The Ancient Present: the Villa of Poppaea in contemporary Oplontis
2| Stefano Botta, Bianca Germano
Progettare il contemporaneo come strumento di riconnessione dell’antico. Il caso studio del Colle Celio
Designing the contemporary as a tool for reconnecting with the ancient. The case study of the Colle Celio
3| Francesca Bruni, Mattia Cocozza
Archeologia urbana “ai margini”: l’anfiteatro laterizio di Nola
Urban archaeology “on the edge”: the brick amphitheatre of Nola
4| David Careri
Quale visione e strategia contemporanea? L’Area Archeologica Centrale di Roma: alcune considerazioni
A contemporary vision and strategy? The Central Archaeological Area of Rome
5| Santi Centineo
“Mentre a Roma si discute…”. Il progetto di Giorgio Grassi per il Teatro Romano di Sagunto
“While in Rome they are discussing…”. Giorgio Grassi’s project for the Roman Theatre in Sagunto
6| Martina Crapolicchio
Archeologia dell’impianto urbano. Forme, regole e progetti nel centro storico di Rimini
Archaeology of the urban layout. Forms, rules and projects in the historical centre of Rimini
7| Adriano Dessì, João Gomes da Silva
Lisbona e lo spessore dell’acqua. Le “archeologie vive” delle antiche darsene attivatori della città contemporanea
Lisbon and the thickness of Water. The “alive archaeology” of ancient docks as contemporary city activators
8| Amir Djalali
Rendere visibile. La pianta archeologica e il segreto aperto della forma urbana
Making visible: the archaeological plan and the open secret of urban form
9| Antonella Falzetti, Renato Sebastiani
Continuità urbana del segno archeologico. Forme in attesa
Urban continuity of the archaeological sign. Forms in waiting
10| Oreste Lubrano
Siracusa, una possibile idea di città archeologica. Il rapporto tra lo scavo archeologico e il paesaggio
Syracuse, a possible idea of an archaeological city. The relationship between the archaeological excavation and the landscape
11| Fabiano Micocci, Cristiano Lippa, Michela Iori
Paesaggio, archeologia e costruzione architettonica. La sovrapposizione di Villa d’Este nel palinsesto territoriale di Tivoli
Landscape, archaeology and architectural construction. The case of Villa d’Este in the territorial palimpsest of Tivoli
12| Marco Moro
Archeologia di un continente: astrazione, pedagogia e progetto nel Sud delle Americhe
Archaeology of a continent: abstraction, pedagogy, and design in the South of the Americas
13| Antonio Nitti
Memorie dal sottosuolo. L’atto dello scavo dalla conoscenza archeologica alla rappresentazione dei caratteri della città stratificata mediterranea
Memories from underground. The act of excavation from archaeological knowledge to the representation of the characters of Mediterranean stratified city
14| Andrea Ricci, Novella Lecci
Ascalon/Ashkelon. La memoria della città e la città senza memoria
Ascalon/Ashkelon. The memory of the city and the city without memory
15| Antonio Riondino
L’eredità dell’antico nel divenire archeologico. Una proposizione teorico operativa per il progetto contemporaneo
The legacy of the ancient in archaeological evolution. A theoretical operational proposition for the contemporary project
16| Giuseppe Francesco Rociola
Periurbano e archeologia. Per un’etica della compresenza
Periurban and archaeology. For an ethics of co-presence
17| Raffaele Spera
Il diritto dell’ultimo strato e il caso studio della Villa Augustea di Somma Vesuviana. Dalla lettura morfologica al progetto di architettura, tra scavo archeologico e paesaggio
The right of the last layer and the case study of the Villa Augustea in Somma Vesuviana. From morphological analysis to the architectural design between archaeological excavation and landscape
18| Valerio Tolve
Oltre la conservazione. La resilienza dell’antico per il progetto della città contemporanea. Il caso del Teatro romano di Lisbona
Beyond conservation. The resilience of the ancient for the design of the contemporary city. The case of the Roman Theater in Lisbon
L’Antico Futuro_Ancient Future
0P| Matteo Ieva
Antico futuro e progetto in area archeologica. Il “divenire nel mezzo” nel rapporto con l’antico
Ancient future and project in the archaeological area. The “becoming in the middle” in the relationship with the ancient
0R| Sara Brescia, Valentina Castagnolo, Sebastiano Narracci, Francesca
Strippoli
Rilievo, disegno e modellazione per la conoscenza: il Battistero di San Giovanni di Canosa
Survey, drawing and three-dimensional modeling for knowledge: the
Baptistery of San Giovanni in Canosa di Puglia
01| Antonio Conte
Il Muro e lo Scavo: “Civitas Solis”
The Wall and the Excavation: “Civitas Solis”
02| Matteo Ieva
L’aggere abitato del battistero sabiniano
The inhabited “aggere” of the sabinian baptistery
03| Antonio Riondino
Progetto di riqualificazione dell’area archeologica della via Traiana a Canosa di Puglia
Redevelopment project of the archaeological area of Via Traina in Canosa di Puglia
04| Marcello Sèstito
Costringere il tempo a rimanere desto
Forcing time to stay awake
05| Federica Visconti, Renato Capozzi
Ratio e Tellus. Progetto per l’area del Tempio di Giove Toro a Canosa
Ratio and Tellus. Project for the area of Giove Toro’s Temple in Canosa
Recensioni e Notizie_Book Reviews & News
R1| Angela Fiorelli, Alessandro Lanzetta, Pepe
Barbieri (a cura di), Il respiro delle città. Matrici mediterranee
per abitare il futuro (Loredana Ficarelli)
Angela Fiorelli, Alessandro Lanzetta, Pepe Barbieri (ed.), The breath of the cities. Mediterranean matrix for inhabiting the future (Loredana Ficarelli)
R2| Jörg H. Gleiter, gleiters universum. architektur (Gyöngyvér Győrffy)
Jörg H. Gleiter, gleiters universum. architektur (Gyöngyvér Győrffy)
N1| Giovanni Battista Cocco
Paesaggi Costieri. V Meeting ProArch, 19 gennaio 2024, Politecnico di Bari
Coastal Landscapes. V ProArch Meeting, 19 January 2024, Polytechnic of Bari
N2| Giovanni Battista Cocco
Costa Produttiva Lab. Scuola Estiva internazionale di progettazione
architettonica e paesaggistica, 8-14 settembre 2024, Marceddì (OR)
Costa Produttiva Lab. International Summer School of architecture and landscape design; 8-14 September, 2024, Marceddì (OR)
N3| Rita Salamouni
Abitare il Monumento. Basificazione del Convento e Progettazione
Esplorativa; Scuola/Workshop di progettazione in area archeologica; 17-31 luglio 2024 (online); 29-07 agosto-sttembre 2024; Tomar, Portogallo
Inhabiting the Monument. Convent basification and explorative design. School/Design workshop in archeological area; 17-31 July 2024 (online); 29- 07 August-September 2024;Tomar, Portugal
N4| Mariangela Turchiarulo
Cultura Material no Alentejo. Arquitetura de terra: entre a conservação e a inovação; Workshop di progettazione e costruzione; 8-16 settembre 2024,
Odemira Material Culture in Alentejo. Earthen Architecture:
