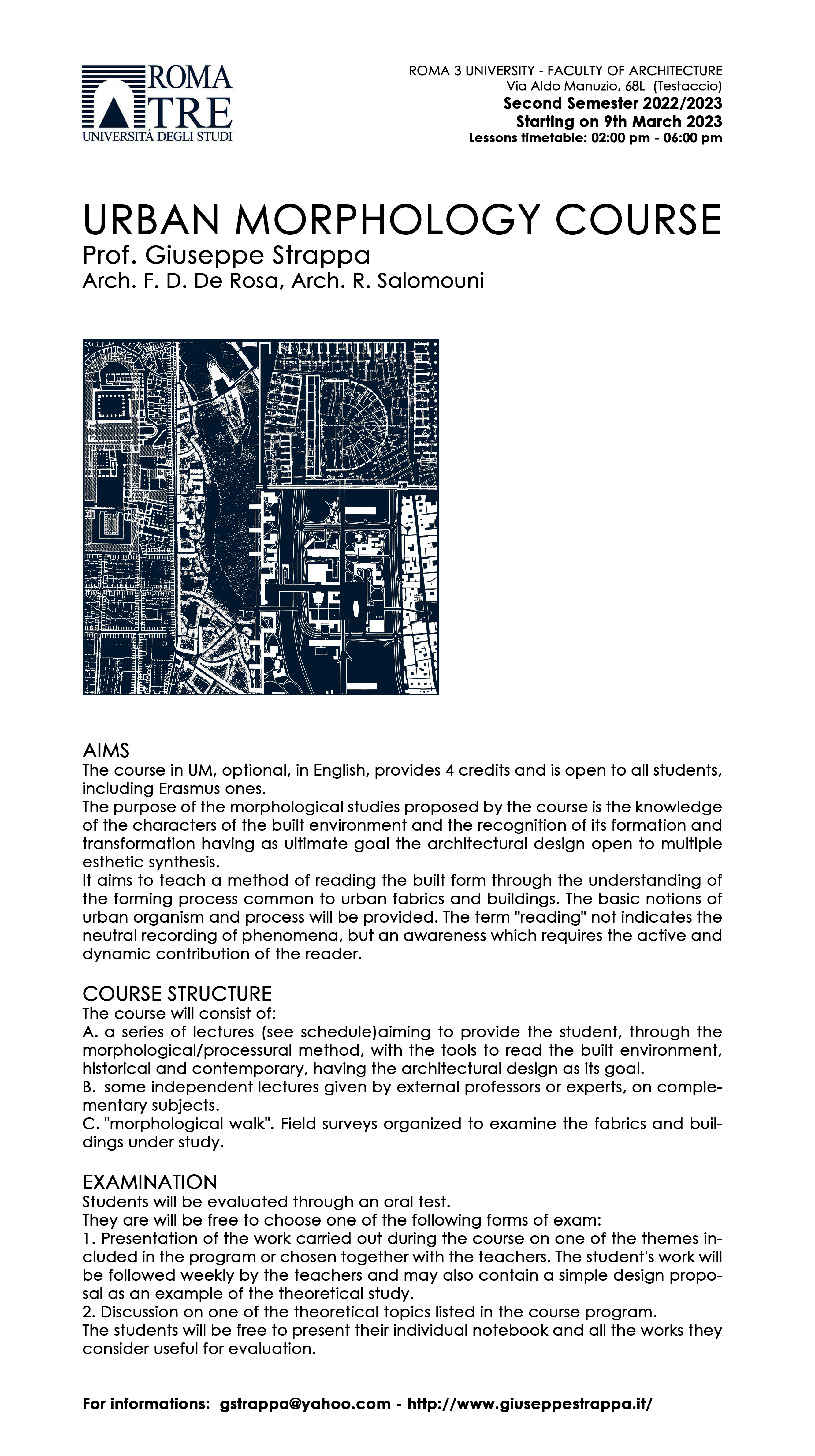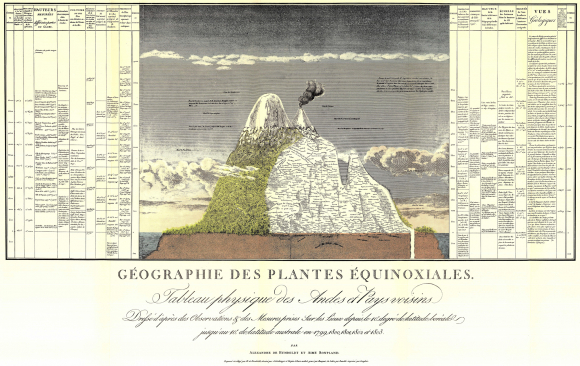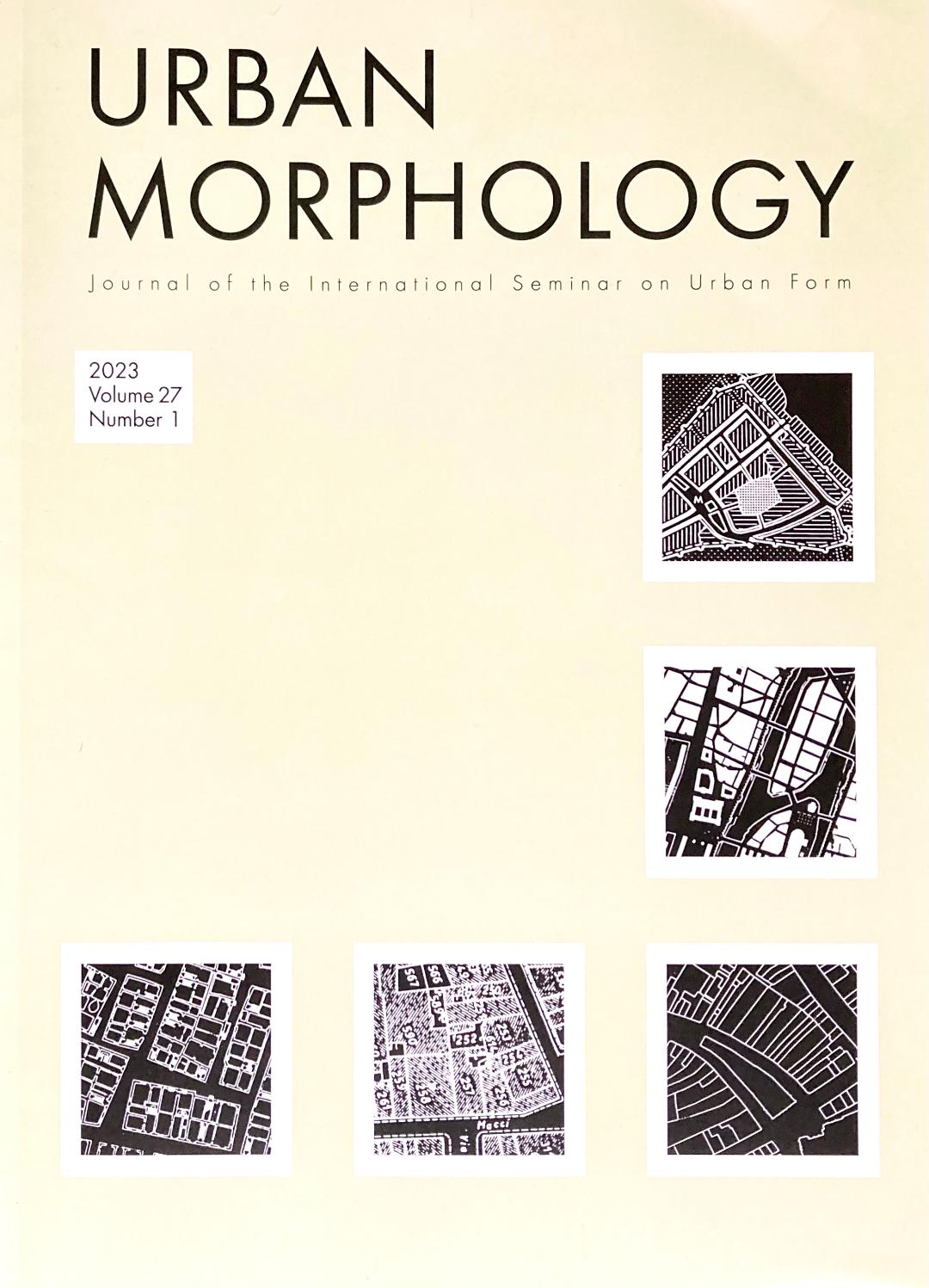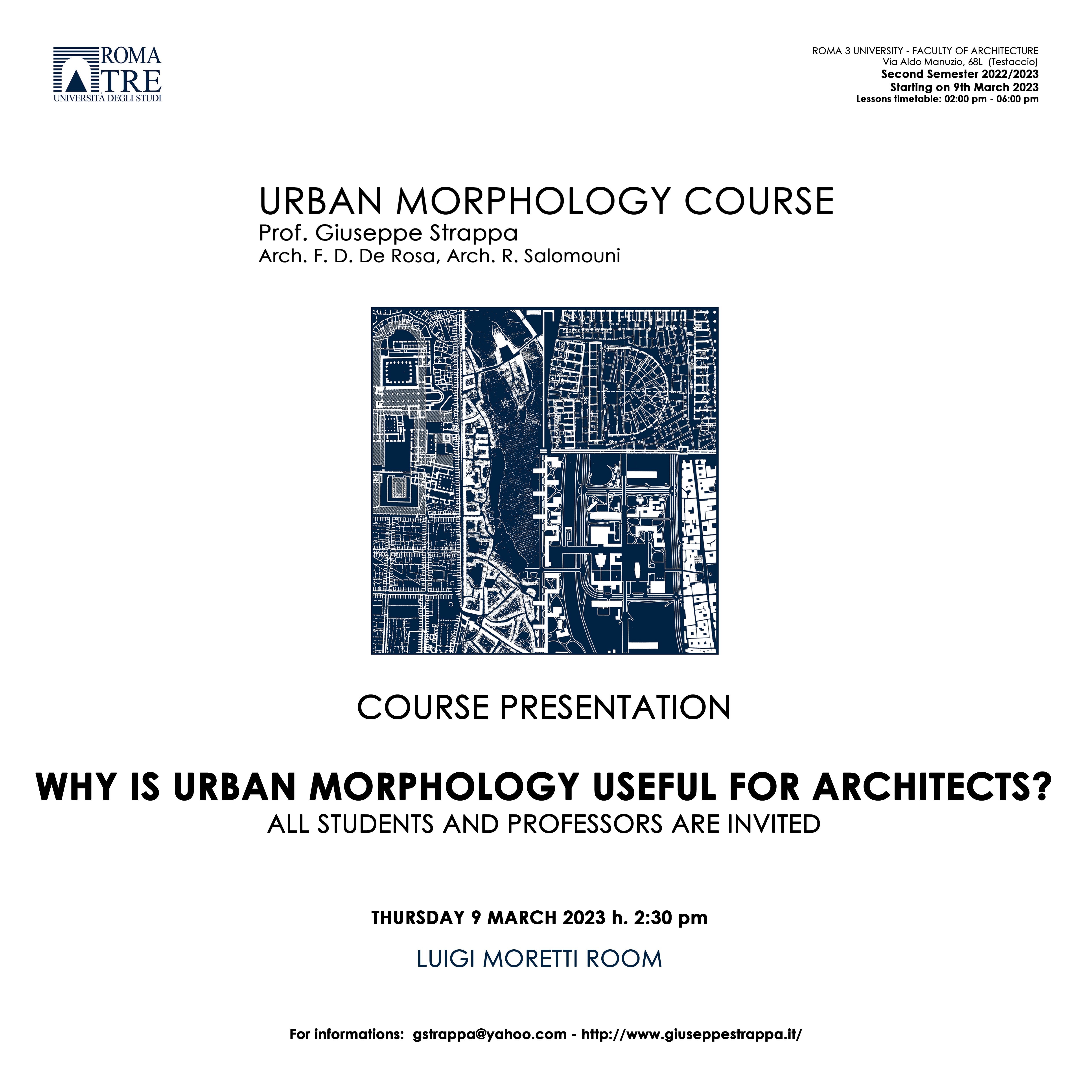locandina ROMA TRE def

FOR INFORMATION, mail gstrappa@yahoo.com
PROGRAM
The course in Urban Morphology, optional, in English, provides 4 credits and is open to all students, including Erasmus ones.
The purpose of the morphological studies proposed by the course is the knowledge of the characters of the built environment and the recognition of its formation and transformation, having as ultimate goal the architectural design open to multiple esthetic synthesis.
It aims to teach a method of reading the physical form of the city through the understanding of the forming process common to urban fabrics and buildings, The term “reading” not indicates the neutral recording of phenomena, but an awareness which requires the active and dynamic contribution of the reader.
The basic notions of urban organism and forming process will be provided.
CONDUCT OF THE COURSE
The course will consist of:
- a series of lectures (see schedule) aiming to provide the student, through the morphological/processural method, with the tools to read the built environment, historical and contemporary, having the architectural design as its goal. Some independent lectures could be given by external professors or experts, on complementary subjects.
- “morphological walks”. Field surveys organized to examine in the Rome historical center the fabrics and buildings under study.
- Students who intend to apply the reading method through a simple design proposal (exam form 1, see above), will be followed weekly through work reviews by the teachers.
EVALUATION METHOD
Students will be evaluated through an oral test. They will choose one of the following forms of exam:
- Discussion of a simple design proposal derived from the theoretical studies.
Documents required:
- study plan of the morphology of the place
- study plan describing the formation of the proposal by phases
- Plan of the design proposal (at urban scale) derived from the morphological reading and architectural interpretation of the place.
- Discussion on one of the theoretical topics listed in the course program.
The students will be free to present their individual notebook and all the works they consider useful for evaluation.
ADOPTED TEXTS
BasIc text in online format (in English)
- Strappa, L’architettura come processo (translated chapters), Franco Angeli, Milano 2015
The main chapters translated into English (useful to take the exam) can be found on the teacher’s website (http://www.giuseppestrappa.it/) and are indicated below:
Basic text in paper format (in English)
- Caniggia, G.L. Maffei, Interpreting basic building (pages. 53 –164) , Altralinea, Firenze 2017
A good translation in French (online) is: G. Caniggia, G.L. Maffei, Composition architectural et typologie du bati. 1 lecture du bati de base, traduit par p. larochelle, Université Laval, 2000 –http://www.giuseppestrappa.it/wp-content/uploads/2018/01/G.-Caniggia-Lecture-du-b%C3%A2ti-de-base-traduit-par-P.-Larochelle.pdf
—————————————————————
LECTURES CONTENT AND ACTIVITIES
Introduction. Meaning and utility of Urban Morphology for the contemporary architecture.
Course organization. Presentation of the program. Student registration.
Territory: notion, forming process and contemporary condition.
Matter Material: notion, transformation process, contemporary condition
Substrata and urban fabric: the physical form of the city: notion, forming process and contemporary condition.
Base building and substratum: base elements of the city: notion, forming process and relationship with urban pre-existence.
Field Survey: on base building topics.
Special building: forming process and contemporary examples.
Architectural knotting: historic notion and transition to modernity. – Classroom work presentation (only for students who intend to deepen the topics of the course with practical exercises – see Exam 1 in the program).
At the roots of architectural composition: the notions of assembly and aggregation in history and in the contemporary condition.
Field Survey on special building topics
Roman modern architecture
Conclusion. Short recap/summary of the course main topics (for the exam) and conclusions. Student opinions and suggestions.
Short pre-examination test (optional)



